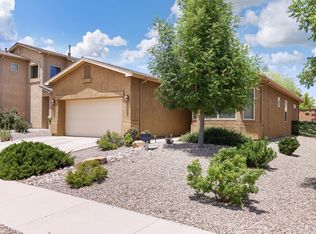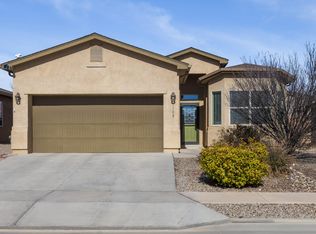Sold
Price Unknown
1113 Jacobs Dr NE, Rio Rancho, NM 87144
4beds
2,126sqft
Single Family Residence
Built in 2014
5,662.8 Square Feet Lot
$349,000 Zestimate®
$--/sqft
$2,156 Estimated rent
Home value
$349,000
$318,000 - $384,000
$2,156/mo
Zestimate® history
Loading...
Owner options
Explore your selling options
What's special
Stylish, spacious, and full of charm--this 4-bed, 3-bath DR Horton home in Northern Meadows is ready to move in! The kitchen features elegant tile floors, granite counters, lots of cabinet space, and a walk-in pantry. Upstairs has 4 bedrooms, 2 bathrooms, and a convenient laundry room. The primary suite includes a walk-in closet and oversized shower. Dual A/C units ensure year-round comfort. Entertain in the huge backyard with a covered patio, xeriscape yard, and tall walled fence. Come see where comfort meets lifestyle!
Zillow last checked: 8 hours ago
Listing updated: January 28, 2026 at 03:46pm
Listed by:
Jocelyn A. Garrison 575-491-5684,
All In Realty LLC,
Alexander Santos 505-585-3736,
All In Realty LLC
Bought with:
New Mexico Home Group
Jason Mitchell RE NM
Source: SWMLS,MLS#: 1088191
Facts & features
Interior
Bedrooms & bathrooms
- Bedrooms: 4
- Bathrooms: 3
- Full bathrooms: 1
- 3/4 bathrooms: 1
- 1/2 bathrooms: 1
Primary bedroom
- Level: Upper
- Area: 204
- Dimensions: 15 x 13.6
Kitchen
- Level: Main
- Area: 140.7
- Dimensions: 13.4 x 10.5
Living room
- Level: Main
- Area: 297
- Dimensions: 19.8 x 15
Heating
- Central, Forced Air, Multiple Heating Units
Cooling
- Multi Units, Refrigerated
Appliances
- Included: Dryer, Dishwasher, Free-Standing Gas Range, Microwave, Refrigerator, Washer
- Laundry: Washer Hookup, Electric Dryer Hookup, Gas Dryer Hookup
Features
- Garden Tub/Roman Tub, Shower Only, Separate Shower, Walk-In Closet(s)
- Flooring: Carpet, Tile
- Windows: Double Pane Windows, Insulated Windows, Vinyl
- Has basement: No
- Has fireplace: No
Interior area
- Total structure area: 2,126
- Total interior livable area: 2,126 sqft
Property
Parking
- Total spaces: 2
- Parking features: Attached, Garage
- Attached garage spaces: 2
Accessibility
- Accessibility features: None
Features
- Levels: Two
- Stories: 2
- Patio & porch: Covered, Patio
- Exterior features: Private Yard, Sprinkler/Irrigation
- Fencing: Wall
Lot
- Size: 5,662 sqft
- Features: Sprinklers Automatic, Xeriscape
Details
- Additional structures: None
- Parcel number: R182827
- Zoning description: R-1
Construction
Type & style
- Home type: SingleFamily
- Architectural style: Ranch
- Property subtype: Single Family Residence
Materials
- Frame, Stucco, Rock
- Foundation: Slab
- Roof: Pitched,Shingle
Condition
- Resale
- New construction: No
- Year built: 2014
Details
- Builder name: Dr Horton
Utilities & green energy
- Sewer: Public Sewer
- Water: Public
- Utilities for property: Electricity Connected, Natural Gas Connected, Sewer Connected, Water Connected
Green energy
- Energy generation: None
- Water conservation: Water-Smart Landscaping
Community & neighborhood
Location
- Region: Rio Rancho
HOA & financial
HOA
- Has HOA: Yes
- HOA fee: $88 monthly
- Services included: Common Areas, Maintenance Grounds
Other
Other facts
- Listing terms: Cash,Conventional,FHA,VA Loan
Price history
| Date | Event | Price |
|---|---|---|
| 10/1/2025 | Sold | -- |
Source: | ||
| 8/29/2025 | Pending sale | $349,999$165/sqft |
Source: | ||
| 8/28/2025 | Price change | $349,999-1.7%$165/sqft |
Source: | ||
| 7/21/2025 | Listed for sale | $356,000-0.8%$167/sqft |
Source: | ||
| 7/3/2025 | Listing removed | $359,000$169/sqft |
Source: | ||
Public tax history
| Year | Property taxes | Tax assessment |
|---|---|---|
| 2025 | $3,923 -0.3% | $112,433 +3% |
| 2024 | $3,934 +65.2% | $109,158 +65.8% |
| 2023 | $2,381 +1.9% | $65,828 +3% |
Find assessor info on the county website
Neighborhood: 87144
Nearby schools
GreatSchools rating
- 2/10Colinas Del Norte Elementary SchoolGrades: K-5Distance: 0.1 mi
- 7/10Eagle Ridge Middle SchoolGrades: 6-8Distance: 2.7 mi
- 7/10V Sue Cleveland High SchoolGrades: 9-12Distance: 4.1 mi
Get a cash offer in 3 minutes
Find out how much your home could sell for in as little as 3 minutes with a no-obligation cash offer.
Estimated market value$349,000
Get a cash offer in 3 minutes
Find out how much your home could sell for in as little as 3 minutes with a no-obligation cash offer.
Estimated market value
$349,000

