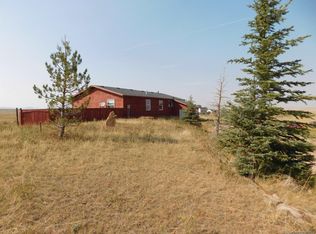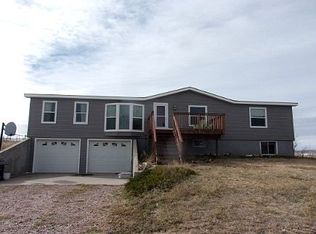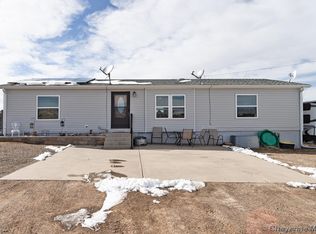Sold
Price Unknown
1113 Indiana Rd, Cheyenne, WY 82009
3beds
2,040sqft
Rural Residential, Residential
Built in 2016
6.35 Acres Lot
$521,900 Zestimate®
$--/sqft
$2,299 Estimated rent
Home value
$521,900
$496,000 - $548,000
$2,299/mo
Zestimate® history
Loading...
Owner options
Explore your selling options
What's special
Take in the scenic views from this lovely home with stylish features. The garage will appeal to everyone as it will accommodate cars, recreational toys and boats, work benches, freezers and is equipped with 220. The kitchen has plenty of counter space and cabinets and a large gas stove. All the bedrooms are large and have walk in closets. The primary bathroom has a garden tub and a large shower with bench. The office space is great for remote workers or kids that home school. Many of the light fixtures have been updated with stylish fixtures. The laundry room has lots of features which include a counter for folding clothes, sink, storage cabinets, drop zone, broom closet and walk in pantry. There are stairs that lead to an attic that could be finished and used for rec room for gamers, crafts, play room, storage, or a great spot the for hunting equipment. Outside there is a 12x16 shed, chicken coop and over 6 acres of pasture for horses. The home is close to the Gilcrest Elementary school, and the Bunkhouse Bar and Grill. For outdoor enthusiasts, the home is a short distance to fishing, camping, and hiking trails.
Zillow last checked: 8 hours ago
Listing updated: December 22, 2025 at 02:12pm
Listed by:
Scott Foster 307-631-4289,
#1 Properties
Bought with:
Kelsie Renneisen
Peak Properties, LLC
Source: Cheyenne BOR,MLS#: 98721
Facts & features
Interior
Bedrooms & bathrooms
- Bedrooms: 3
- Bathrooms: 2
- Full bathrooms: 2
- Main level bathrooms: 2
Primary bedroom
- Level: Main
- Area: 238
- Dimensions: 14 x 17
Bedroom 2
- Level: Main
- Area: 140
- Dimensions: 10 x 14
Bedroom 3
- Level: Main
- Area: 140
- Dimensions: 10 x 14
Bathroom 1
- Features: Full
- Level: Main
Bathroom 2
- Features: Full
- Level: Main
Dining room
- Level: Main
- Area: 182
- Dimensions: 13 x 14
Kitchen
- Level: Main
- Area: 238
- Dimensions: 14 x 17
Living room
- Level: Main
- Area: 280
- Dimensions: 14 x 20
Heating
- Forced Air, Propane
Appliances
- Included: Dishwasher, Disposal, Microwave, Range, Refrigerator
- Laundry: Main Level
Features
- Den/Study/Office, Pantry, Separate Dining, Walk-In Closet(s), Main Floor Primary
- Windows: Thermal Windows
- Basement: Crawl Space
Interior area
- Total structure area: 2,040
- Total interior livable area: 2,040 sqft
- Finished area above ground: 2,040
Property
Parking
- Total spaces: 5
- Parking features: 4+ Car Attached, Garage Door Opener, RV Access/Parking, Tandem
- Attached garage spaces: 5
Accessibility
- Accessibility features: Wide Hallways/Doors 36+
Features
- Patio & porch: Patio
- Fencing: Back Yard,Fenced
Lot
- Size: 6.35 Acres
- Dimensions: 276,606
- Features: Native Plants
Details
- Additional structures: Utility Shed, Poultry Coop, Outbuilding
- Parcel number: 14692530300600
- Special conditions: None of the Above
- Horses can be raised: Yes
Construction
Type & style
- Home type: SingleFamily
- Architectural style: Ranch
- Property subtype: Rural Residential, Residential
Materials
- Wood/Hardboard
- Roof: Composition/Asphalt
Condition
- New construction: No
- Year built: 2016
Utilities & green energy
- Electric: Black Hills Energy
- Gas: Propane
- Sewer: Septic Tank
- Water: Well
Green energy
- Energy efficient items: Ceiling Fan
Community & neighborhood
Location
- Region: Cheyenne
- Subdivision: Happy Valley
Other
Other facts
- Listing agreement: N
- Listing terms: Cash,Conventional,VA Loan
Price history
| Date | Event | Price |
|---|---|---|
| 12/22/2025 | Sold | -- |
Source: | ||
| 11/30/2025 | Pending sale | $525,000$257/sqft |
Source: | ||
| 10/2/2025 | Listed for sale | $525,000+0%$257/sqft |
Source: | ||
| 9/15/2025 | Listing removed | $524,900$257/sqft |
Source: | ||
| 9/4/2025 | Listed for sale | $524,900$257/sqft |
Source: | ||
Public tax history
| Year | Property taxes | Tax assessment |
|---|---|---|
| 2024 | $3,347 +6.5% | $49,794 +4.2% |
| 2023 | $3,141 +18.8% | $47,800 +21.4% |
| 2022 | $2,644 +15.7% | $39,360 +16% |
Find assessor info on the county website
Neighborhood: 82009
Nearby schools
GreatSchools rating
- 7/10Gilchrist Elementary SchoolGrades: K-6Distance: 0.5 mi
- 6/10McCormick Junior High SchoolGrades: 7-8Distance: 12.5 mi
- 7/10Central High SchoolGrades: 9-12Distance: 12.5 mi


