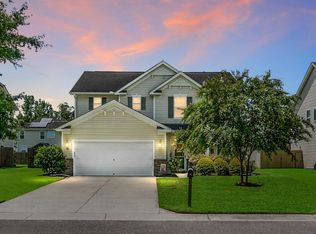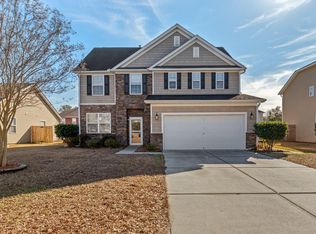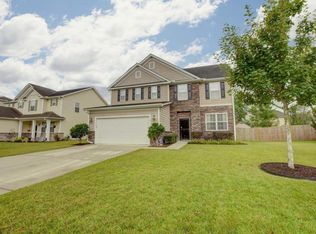Looking at New Construction? Take a look at this great property! New paint throughout, new carpeting throughout, New stove, New microwave venthood, This shows like a model home! Large living room opens to equally large den. Kitchen (which has a nice island and buffet bank of additional cabinets) and breakfast/dining area open to the den and powder room is just around the corner on this level. Large Dbl Garage w/opener & room for work areas. Slider doors off den area lead to covered/roofed patio -just waiting to be screened to enjoy 3 season living! Den features surround sound ceiling speakers & location for your components! Upstairs is a Gorgeous Master Suite w/large walk-in, tray ceiling, long vanity cabinet, jetted tub and sep. stand up shower. Laundry room is on this level, too! Remaining bedrooms are off spacious central upstairs hall with huge additional guest bath for the family and guests. Note the charming stone work on front facade of home, yet another extra! What's not to love?
This property is off market, which means it's not currently listed for sale or rent on Zillow. This may be different from what's available on other websites or public sources.


