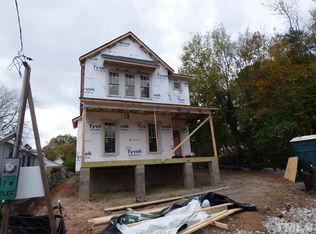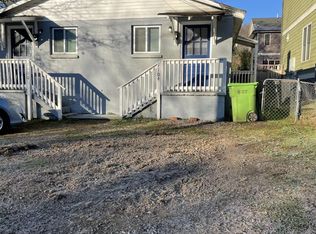Little Rock Trail connects a pair of Raleigh gems: Chavis Park & Walnut Creek Wetland Center. Our city's greenway is a true escape to nature, winding through Downtown. Explore the neighborhood & discover what Thayer Homes is offering: A rare opportunity to LIVE steps from this urban amenity. 1113 Gregg delivers a can't miss combination of thoughtful design & superior construction. Site finished hardwoods, quartz tops, impeccably finished. 10+ new builds coming to this area! Follow the greenway. Find home.
This property is off market, which means it's not currently listed for sale or rent on Zillow. This may be different from what's available on other websites or public sources.

