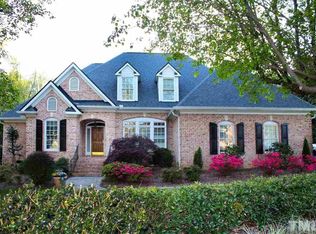Privacy and tranquility await! This elegantly updated brick front gem is nestled on one acre of park-like property with prime access to the Triangle and offers everything you need with gleaming site finished hardwoods, spacious family room, cheery sunroom and study. Double stairway provides access to bonus room, 4 bedrooms and stunning owner's bath. All that & irrigation, raised garden beds, brick shed with electricity, two free standing carports, additional parking pads,city sewer & water and NO HOA !
This property is off market, which means it's not currently listed for sale or rent on Zillow. This may be different from what's available on other websites or public sources.
