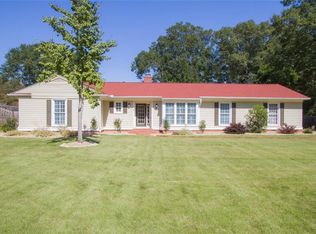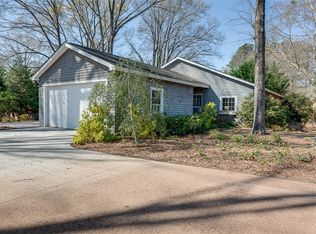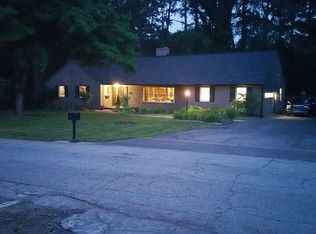Rarely found, an updated, single story home in the Caters Lake area! Full of character, this thoughtfully designed home has been updated with special attention to preserve select finishes of the original era, when the home was built. The gathering spaces, while open to one other, feature a layout that provides some separation and an ability to enjoy different activities without disturbing others. A formal dining room, den, living room, sitting room and kitchen make entertaining and quality time a joy! The bedrooms are located collectively, at the opposite end of the home, ensuring maximum serenity. The oversized screen porch enjoys the shade of the mature trees and overlooks a private backyard. A 16'x24' outbuilding is ideal for storage and provides the space to create an additional home gym, craft space, etc. Electrical has been completely updated, to include a new electrical panel with room for expansion! Come explore all this home has to offer!
This property is off market, which means it's not currently listed for sale or rent on Zillow. This may be different from what's available on other websites or public sources.


