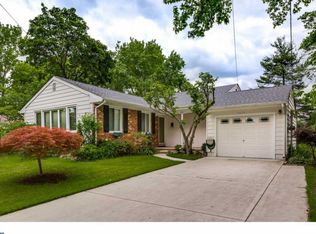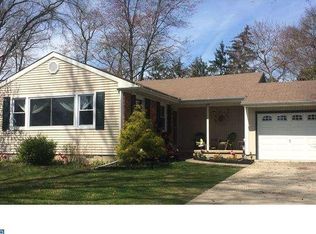We're not kidding when we tell you to get right out to see this wonderful Cambridge model in Barclay Farm! When you factor in all the fabulous improvements, such as a 2 year old roof & siding, NEW air conditioner, 1 year old water heater, updated kitchen & bath, 4 year old screened porch ? you know this home definitely will sell fast! Plenty of exterior curb appeal draws you into to a lovely interior with a great floor plan. A well-presented, stylish, updated white kitchen comes with white ceramic subway tile, granite counters, new flooring, recessed lighting and updated appliances along with plenty of storage and prep space. Access to the 2-car garage is right off the kitchen to make bringing in the groceries a breeze! A matching counter was added in between the kitchen and dining room that allows for stool seating. Extra-large windows and a French door off the dining room not only provides lots of natural sunlight but also opens to a wonderful screened porch offering the perfect venue for relaxing or dining. Both the dining room and living room are made cozier by a corner fireplace set in a white painted brick wall. Gorgeous, refinished oak hardwood flooring flows in both these rooms, down the hallways and into all 3 bedrooms. The main hall bath was nicely updated and features a pedestal sink, tile flooring and a full tub. The master bath was also nicely updated. There were so many updates already made to this move in ready home that you could easily just unpack and begin enjoying this fabulous location, close to all the fun in Barclay including the Farmstead, trails, community garden, playground, swim clubs and the shops in the Barclay Shopping Center. Don't wait ? or you'll be sorry you did!
This property is off market, which means it's not currently listed for sale or rent on Zillow. This may be different from what's available on other websites or public sources.

