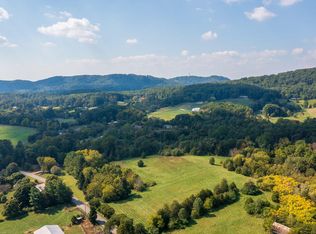All brick exterior, solid hardwood floors, serene setting, fenced yard, Granite counter tops, stainless steel appliances and range hood, with tons of cabinet space make this a luxurious low maintenance home. The beautifully landscaped property with two separate driveways has a large laundry room, sunroom, rear screened porch, rear covered patio, a cozy fire pit out back, tons of cabinet space, pantry, home office space, spacious bonus room, garage, and workshop area make this a great home for living, working, and entertaining. 3 miles from Egwani Farms Golf.
This property is off market, which means it's not currently listed for sale or rent on Zillow. This may be different from what's available on other websites or public sources.
