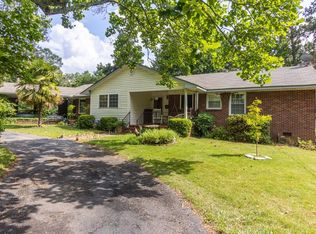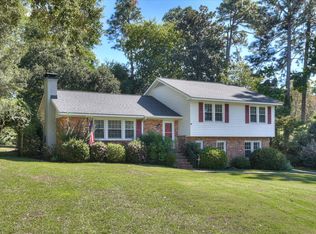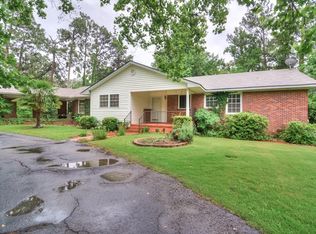Sold for $330,000 on 05/20/24
$330,000
1113 Evans Rd, Aiken, SC 29803
4beds
2,204sqft
Single Family Residence
Built in 1957
0.5 Acres Lot
$346,300 Zestimate®
$150/sqft
$2,092 Estimated rent
Home value
$346,300
$319,000 - $377,000
$2,092/mo
Zestimate® history
Loading...
Owner options
Explore your selling options
What's special
Nestled in the serene Aiken Estates Subdivision, this delightful residence offers a harmonious blend of elegance and comfort. On the main level you will find 3 bedrooms, and two bathrooms. In the finished basement, you will find a 4th bedroom and half bath. This home exudes warmth and possibility. There's an abundance of natural light through the windows highlighting beautiful hardwood floors that grace the main level. The heart of the home is the inviting kitchen, complete with a breakfast area, seamlessly flowing into the welcoming family room, creating an ideal space for relaxation and entertaining. Descend to the lower level to discover additional living space, including a cozy family room, a fourth bedroom, and a convenient half bath.
Beyond the interior, step outside to a charming front porch and stone patio enveloped by a lush yard, offering a tranquil retreat for outdoor gatherings or quiet moments of reflections. This residence awaits your personal touches to transform it into the home of your dreams. With its gracious layout and enchanting surroundings, this gem could be your NextHome. Reach out to schedule a private showing today.
Zillow last checked: 8 hours ago
Listing updated: January 21, 2025 at 11:00am
Listed by:
Jacquetta Hammonds 803-522-9587,
NextHome Resolute
Source: Aiken MLS,MLS#: 211297
Facts & features
Interior
Bedrooms & bathrooms
- Bedrooms: 4
- Bathrooms: 3
- Full bathrooms: 2
- 1/2 bathrooms: 1
Heating
- Fireplace(s), Natural Gas
Cooling
- Central Air
Appliances
- Included: Microwave, Range, Gas Water Heater, Dishwasher, Dryer
Features
- Bedroom on 1st Floor, Ceiling Fan(s), Pantry, Eat-in Kitchen, Cable Internet
- Flooring: Hardwood, Tile
- Basement: Exterior Entry,Finished,Heated,Interior Entry,Walk-Out Access
- Number of fireplaces: 2
- Fireplace features: Basement, Family Room
Interior area
- Total structure area: 2,204
- Total interior livable area: 2,204 sqft
- Finished area above ground: 2,204
- Finished area below ground: 0
Property
Parking
- Total spaces: 1
- Parking features: Attached, Driveway, Garage Door Opener, Paved
- Attached garage spaces: 1
- Has uncovered spaces: Yes
Features
- Levels: Two
- Patio & porch: Porch
- Pool features: None
Lot
- Size: 0.50 Acres
- Features: Landscaped
Details
- Additional structures: None
- Parcel number: 1060713001
- Special conditions: Standard
- Horse amenities: None
Construction
Type & style
- Home type: SingleFamily
- Architectural style: Traditional
- Property subtype: Single Family Residence
Materials
- Brick
- Foundation: Brick/Mortar, Permanent
- Roof: Shingle
Condition
- New construction: No
- Year built: 1957
Utilities & green energy
- Sewer: Septic Tank
- Water: Public
- Utilities for property: Cable Available
Community & neighborhood
Community
- Community features: None
Location
- Region: Aiken
- Subdivision: Aiken Estates
HOA & financial
HOA
- Has HOA: Yes
Other
Other facts
- Listing terms: Contract
- Road surface type: Paved, Asphalt
Price history
| Date | Event | Price |
|---|---|---|
| 5/20/2024 | Sold | $330,000-4.3%$150/sqft |
Source: | ||
| 4/24/2024 | Pending sale | $345,000$157/sqft |
Source: | ||
| 4/16/2024 | Listed for sale | $345,000+30.8%$157/sqft |
Source: | ||
| 10/21/2021 | Sold | $263,800$120/sqft |
Source: | ||
Public tax history
| Year | Property taxes | Tax assessment |
|---|---|---|
| 2025 | -- | $18,210 +78.9% |
| 2024 | $1,029 -0.2% | $10,180 |
| 2023 | $1,031 +2.8% | $10,180 |
Find assessor info on the county website
Neighborhood: 29803
Nearby schools
GreatSchools rating
- 4/10Millbrook Elementary SchoolGrades: PK-5Distance: 1.1 mi
- 5/10M. B. Kennedy Middle SchoolGrades: 6-8Distance: 1.2 mi
- 6/10South Aiken High SchoolGrades: 9-12Distance: 1.3 mi
Schools provided by the listing agent
- Elementary: Millbrook
- Middle: Aiken Intermediate 6th-Kennedy Middle 7th&8th
- High: South Aiken
Source: Aiken MLS. This data may not be complete. We recommend contacting the local school district to confirm school assignments for this home.

Get pre-qualified for a loan
At Zillow Home Loans, we can pre-qualify you in as little as 5 minutes with no impact to your credit score.An equal housing lender. NMLS #10287.
Sell for more on Zillow
Get a free Zillow Showcase℠ listing and you could sell for .
$346,300
2% more+ $6,926
With Zillow Showcase(estimated)
$353,226

