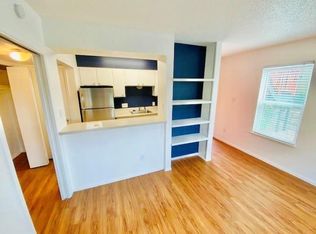This contemporary East Austin residence blends modern design w/ everyday functionality. The exterior features clean lines, wood & metal accents, & a welcoming front porch. Native landscaping w/ drought-tolerant plants & a fenced front yard add to the inviting curb appeal. Inside, polished concrete floors stretch through the bright, open layout, w/ expansive windows that fill the space w/ natural light. The studio floor plan offers seamless flow between living, dining, & sleeping areas, creating an airy atmosphere for relaxing or entertaining. High ceilings & sleek lighting enhance the spacious feel. The kitchen includes custom cabinetry, quartz countertops, stainless steel appliances, & a center island w/ bar seating ideal for casual meals or morning coffee. Premium finishes & efficient storage add style & functionality. A modern bath features a glass-enclosed shower, stylish fixtures, & contemporary tilework for comfort & sophistication. Step into the private, fenced backyard w/ a patio perfect for outdoor dining, grilling, or relaxation. Drought-tolerant landscaping ensures easy maintenance, & a privacy fence offers a peaceful retreat. Located in vibrant East Austin, enjoy nearby spots like Suerte, Launderette, Veracruz All Natural, The White Horse, & Hotel Vegas. Outdoor activities await at Edward Rendon Sr. Park & Lady Bird Lake, w/ shopping & entertainment at Plaza Saltillo & East 6th just minutes away. Private gyms, yoga studios, & golf courses are also nearby. W/ quick access to I-35 & Cesar Chavez Blvd, downtown Austin, UT, & The Domain are a short drive away. Designed for modern living, this studio offers style, comfort, & convenience.
Apartment for rent
$1,195/mo
1113 E 2nd St #C, Austin, TX 78702
--beds
410sqft
Price may not include required fees and charges.
Multifamily
Available now
Cats OK
Central air
Common area laundry
-- Parking
-- Heating
What's special
Modern bathStylish fixturesContemporary tileworkPrivacy fenceClean linesHigh ceilingsExpansive windows
- 56 days
- on Zillow |
- -- |
- -- |
Learn more about the building:
Travel times
Add up to $600/yr to your down payment
Consider a first-time homebuyer savings account designed to grow your down payment with up to a 6% match & 4.15% APY.
Facts & features
Interior
Bedrooms & bathrooms
- Bathrooms: 1
- Full bathrooms: 1
Cooling
- Central Air
Appliances
- Included: Dishwasher, Disposal, Dryer, Microwave, Oven, Refrigerator, Washer
- Laundry: Common Area, In Unit, See Remarks
Features
- Flooring: Wood
Interior area
- Total interior livable area: 410 sqft
Property
Parking
- Details: Contact manager
Features
- Stories: 1
- Exterior features: Contact manager
- Has view: Yes
- View description: Contact manager
Construction
Type & style
- Home type: MultiFamily
- Property subtype: MultiFamily
Condition
- Year built: 1910
Building
Management
- Pets allowed: Yes
Community & HOA
Location
- Region: Austin
Financial & listing details
- Lease term: 12 Months
Price history
| Date | Event | Price |
|---|---|---|
| 5/28/2025 | Listed for rent | $1,195-16.1%$3/sqft |
Source: Unlock MLS #1599986 | ||
| 6/7/2023 | Listing removed | -- |
Source: Zillow Rentals | ||
| 6/5/2023 | Listed for rent | $1,425+29.5%$3/sqft |
Source: Zillow Rentals | ||
| 10/20/2015 | Listing removed | $1,100$3/sqft |
Source: Realty Pros of Austin | ||
| 9/21/2015 | Listed for rent | $1,100+10%$3/sqft |
Source: Realty Pros of Austin | ||
![[object Object]](https://photos.zillowstatic.com/fp/80c2ea96a482eab4e7a26f460d50e07b-p_i.jpg)
