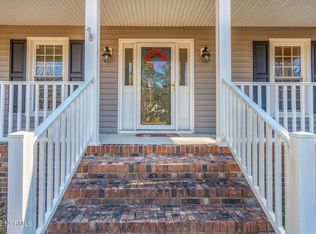Now Available For Lease - 1113 Devonshire Dr located in the Bellefern Subdivision of Trent Woods, NC. This 2-story townhouse has 3-bedroom, and 2-full bathrooms. Interior offers open living room with high ceilings, and a fireplace. There is a sun room with carpet off of living room with windows that overlook the NBG&CC golf course. The kitchen has loads of counter space, cabinets, small pantry, and overlooks a dining area. Laundry room and half-bathroom located off of kitchen. First floor master bedroom has carpet and a private master bathroom with soaking tub. Upstairs bedroom #2 and #3 are sizable and share full bathroom. Additional features include hard wood floors, small back patio, attached garage, and the HOA takes care of basic yard care. Property is located in a HOA and HOA Rules do apply. Property is located in the Town of Trent woods which features sidewalks, Meadows Park with small pond, Cottle Park with pickleball courts, etc. REQUIREMENTS: 650+ credit score, no pet policy, income requirements & Renters Legal Liability Insurance.
Apartment for rent
$2,200/mo
1113 Devonshire Dr, Trent Woods, NC 28562
3beds
--sqft
Price is base rent and doesn't include required fees.
Multifamily
Available now
No pets
-- A/C
Hookup - dryer laundry
1 Parking space parking
Electric, heat pump
What's special
First floor master bedroomHigh ceilingsHard wood floorsSun room with carpetSmall back patioLaundry roomAttached garage
- 57 days
- on Zillow |
- -- |
- -- |
Travel times
Facts & features
Interior
Bedrooms & bathrooms
- Bedrooms: 3
- Bathrooms: 3
- Full bathrooms: 2
- 1/2 bathrooms: 1
Heating
- Electric, Heat Pump
Appliances
- Included: Dishwasher, Refrigerator
- Laundry: Hookup - Dryer
Features
- Flooring: Tile, Wood
Property
Parking
- Total spaces: 1
- Parking features: Covered
- Details: Contact manager
Features
- Stories: 2
- Exterior features: Association Fees included in rent, Flooring: Wood, Heating: Electric, Hookup - Dryer, Maint - Comm Areas, On Site, Patio, Paved
Details
- Parcel number: 8203N005D
Construction
Type & style
- Home type: MultiFamily
- Property subtype: MultiFamily
Condition
- Year built: 1993
Building
Management
- Pets allowed: No
Community & HOA
Location
- Region: Trent Woods
Financial & listing details
- Lease term: Contact For Details
Price history
| Date | Event | Price |
|---|---|---|
| 3/31/2025 | Listed for rent | $2,200 |
Source: Hive MLS #100497960 | ||
| 9/1/2021 | Sold | $370,000+31.2% |
Source: Public Record | ||
| 10/24/2005 | Sold | $282,000 |
Source: Public Record | ||
![[object Object]](https://photos.zillowstatic.com/fp/bc057a513f97cd64b8c4b815b19b013f-p_i.jpg)
