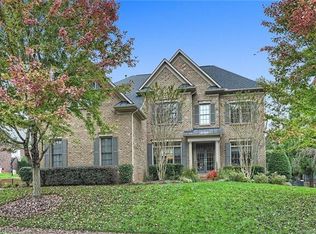Exquisite 5 bed/4.5bath brick + stone home on large, private lot in the desirable Enclave section of Brookhaven. Guest room on main w/private bath. Formal rooms +great rm +keeping rm +bonus. Hardwoods throughout & tiled baths - no carpet! Great room w/coffered ceiling, built-ins, limestone-style fireplace overlooks private backyard paver patio w/stone fireplace +pergola. Spectacular master suite w/sitting area +fireplace +2 walk-in closets. Her huge closet has dressing area. Dream Gourmet kitchen w/gas cooktop/hood, double ovens, loads of cabinet & countertop space, "SECRET" walk-in pantry adjacent drop zone +separate entry. Freshly painted. Neighborhood walking trails across the street and green area. Amazing neighborhood amenities. Smart Irrigation. Pool photo a proposal for this backyard.
This property is off market, which means it's not currently listed for sale or rent on Zillow. This may be different from what's available on other websites or public sources.
