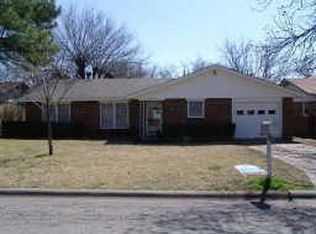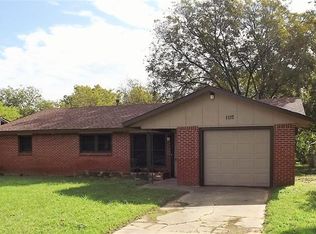Sold on 04/30/25
Price Unknown
1113 Davis St, Cleburne, TX 76033
3beds
1,304sqft
Single Family Residence
Built in 1962
9,801 Square Feet Lot
$239,900 Zestimate®
$--/sqft
$1,764 Estimated rent
Home value
$239,900
$216,000 - $266,000
$1,764/mo
Zestimate® history
Loading...
Owner options
Explore your selling options
What's special
Charming, renovated home in an established neighborhood! Welcome to this beautifully updated 3 bedroom, 2 bath home, where modern upgrades meet timeless charm. Nestled on a spacious lot, this home has been thoughtfully updated with fresh paint, new flooring, and stylish finishes throughout, making it completely move-in ready. New windows and natural gas add efficiency and appeal. Step inside to a bright and inviting living space, featuring large windows that flood the entry room with natural light. An elegant electric fireplace that may convey with the property adds a warm, cozy atmosphere. The living room effortlessly flows into the stunning, updated kitchen, which boasts new granite countertops, new cabinetry, a farmhouse sink, subway tile backsplash, and stainless steel appliances with a gas stove...the perfect combination of style and functionality. A charming breakfast nook adds a cozy touch, making it an ideal space for enjoying your morning coffee. The master suite is privately situated, offering a relaxing retreat with an ensuite bath featuring modern fixtures and ample storage. The additional bedrooms provide plenty of space for family, guests, or a home office. Step outside to the expansive fenced backyard, where you’ll find plenty of room for outdoor activities, gardening, or simply unwinding. In addition to an attached garage, there is a large storage shed in the backyard that's perfect for keeping tools, bikes, or outdoor equipment organized. Located in a well-established neighborhood with easy access to local schools, shopping, and parks, this home offers both convenience and tranquility. Don’t miss the opportunity to own this beautifully remodeled gem, schedule your showing today!
Furniture and decor in home are negotiable. Updates include recent foundation work with warranty. Please see MLS docs for paperwork.
Zillow last checked: 8 hours ago
Listing updated: May 06, 2025 at 10:09am
Listed by:
Gina Ulrich 0670966 8176486480,
Fathom Realty 888-455-6040
Bought with:
Hannah King
Coldwell Banker Apex, REALTORS Cleburne
Source: NTREIS,MLS#: 20885263
Facts & features
Interior
Bedrooms & bathrooms
- Bedrooms: 3
- Bathrooms: 2
- Full bathrooms: 2
Primary bedroom
- Level: First
Bedroom
- Level: First
Bedroom
- Level: First
Primary bathroom
- Level: First
Dining room
- Level: First
Family room
- Level: First
Other
- Level: First
Kitchen
- Level: First
Living room
- Level: First
Heating
- Central, Natural Gas
Cooling
- Central Air, Ceiling Fan(s), Electric
Appliances
- Included: Some Gas Appliances, Dishwasher, Gas Range, Microwave, Plumbed For Gas
- Laundry: Washer Hookup, Electric Dryer Hookup
Features
- Decorative/Designer Lighting Fixtures, Eat-in Kitchen, Granite Counters, High Speed Internet
- Flooring: Carpet, Luxury Vinyl Plank
- Windows: Window Coverings
- Has basement: No
- Has fireplace: No
Interior area
- Total interior livable area: 1,304 sqft
Property
Parking
- Total spaces: 1
- Parking features: Concrete, Driveway, Garage Faces Front
- Attached garage spaces: 1
- Has uncovered spaces: Yes
Features
- Levels: One
- Stories: 1
- Patio & porch: Awning(s), Covered, Front Porch
- Exterior features: Rain Gutters, Storage
- Pool features: None
- Fencing: Back Yard,Privacy,Wood
Lot
- Size: 9,801 sqft
- Features: Back Yard, Irregular Lot, Lawn, Landscaped, Level, Few Trees
Details
- Additional structures: Shed(s)
- Parcel number: 126293000380
Construction
Type & style
- Home type: SingleFamily
- Architectural style: Traditional,Detached
- Property subtype: Single Family Residence
Materials
- Brick
- Foundation: Slab
- Roof: Asphalt
Condition
- Year built: 1962
Utilities & green energy
- Sewer: Public Sewer
- Water: Public
- Utilities for property: Electricity Connected, Sewer Available, Water Available
Community & neighborhood
Security
- Security features: Carbon Monoxide Detector(s), Smoke Detector(s)
Location
- Region: Cleburne
- Subdivision: Mc Pherson
Other
Other facts
- Listing terms: Cash,Conventional,FHA,VA Loan
- Road surface type: Asphalt
Price history
| Date | Event | Price |
|---|---|---|
| 4/30/2025 | Sold | -- |
Source: NTREIS #20885263 | ||
| 4/14/2025 | Pending sale | $232,000$178/sqft |
Source: NTREIS #20885263 | ||
| 3/31/2025 | Contingent | $232,000$178/sqft |
Source: NTREIS #20885263 | ||
| 3/28/2025 | Listed for sale | $232,000$178/sqft |
Source: NTREIS #20885263 | ||
Public tax history
| Year | Property taxes | Tax assessment |
|---|---|---|
| 2024 | $1,251 +22.2% | $114,655 +10% |
| 2023 | $1,024 -40.7% | $104,232 +10% |
| 2022 | $1,727 -4.1% | $94,756 +10% |
Find assessor info on the county website
Neighborhood: 76033
Nearby schools
GreatSchools rating
- 7/10Coleman Elementary SchoolGrades: PK-5Distance: 0.7 mi
- 4/10Ad Wheat Middle SchoolGrades: 6-8Distance: 0.9 mi
- 5/10Cleburne High SchoolGrades: 9-12Distance: 1.3 mi
Schools provided by the listing agent
- Elementary: Coleman
- Middle: Ad Wheat
- High: Cleburne
- District: Cleburne ISD
Source: NTREIS. This data may not be complete. We recommend contacting the local school district to confirm school assignments for this home.
Get a cash offer in 3 minutes
Find out how much your home could sell for in as little as 3 minutes with a no-obligation cash offer.
Estimated market value
$239,900
Get a cash offer in 3 minutes
Find out how much your home could sell for in as little as 3 minutes with a no-obligation cash offer.
Estimated market value
$239,900

