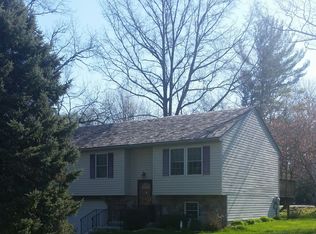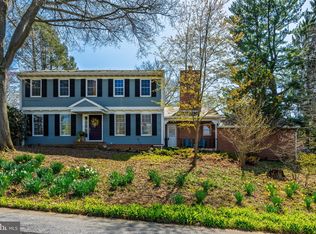Sold for $599,900
$599,900
1113 Colonial Rd, Lancaster, PA 17603
9beds
3,866sqft
Single Family Residence
Built in 1974
0.39 Acres Lot
$671,100 Zestimate®
$155/sqft
$2,852 Estimated rent
Home value
$671,100
$631,000 - $718,000
$2,852/mo
Zestimate® history
Loading...
Owner options
Explore your selling options
What's special
WOW! What a property! This ranch home's size is deceiving to the eye. Welcome to 1113 Colonial Road located on a corner lot in Penn Manor School District. This large residence boasts 9 bedrooms total, 3 full bathrooms and 2 half baths. The home is very well maintained inside and out and is suited for multiple family members. A unique feature to this home includes 2 full in-law quarters (one on the main level and one on the lower level), handicap accessible features including a roll-in shower on the main level, a large kitchen on the main level with lots of cabinetry, SS appliances and a nice sized walk-in pantry that can also be used as a bedroom which is located next to the kitchen, 2 additional spacious bedrooms with sitting/dressing rooms on the upper level and so much more. Additional features to this home include an attached 2 car garage, new roof, new replacement windows throughout, oil forced air heat and central A/C in most areas of the home, laundry on the lower level, fenced-in backyard and plenty of parking spaces for family and friends to visit. This home is great for entertaining or finding a private area to relax and unwind. This property has so much to offer its new owners. Don't hesitate to make an appointment to view this sprawling and updated ranch home!
Zillow last checked: 8 hours ago
Listing updated: August 11, 2023 at 09:41am
Listed by:
Nathan Mountain 717-572-7423,
Mountain Realty ERA Powered
Bought with:
Sarah Naylor, RS353661
Kingsway Realty - Lancaster
Source: Bright MLS,MLS#: PALA2035516
Facts & features
Interior
Bedrooms & bathrooms
- Bedrooms: 9
- Bathrooms: 5
- Full bathrooms: 3
- 1/2 bathrooms: 2
- Main level bathrooms: 4
- Main level bedrooms: 6
Basement
- Area: 840
Heating
- Forced Air, Oil
Cooling
- Central Air, Electric
Appliances
- Included: Built-In Range, Dishwasher, Disposal, Oven/Range - Electric, Range Hood, Refrigerator, Stainless Steel Appliance(s), Electric Water Heater
- Laundry: Lower Level, Laundry Room
Features
- 2nd Kitchen, Additional Stairway, Built-in Features, Butlers Pantry, Ceiling Fan(s), Combination Dining/Living, Entry Level Bedroom, Floor Plan - Traditional, Kitchen Island, Kitchenette, Pantry, Primary Bath(s), Store/Office, Bathroom - Tub Shower, Upgraded Countertops, Other
- Flooring: Ceramic Tile, Carpet, Concrete, Hardwood, Laminate, Vinyl, Wood
- Windows: Window Treatments
- Basement: Connecting Stairway,Full,Finished,Garage Access,Heated,Improved,Interior Entry,Exterior Entry,Concrete,Rear Entrance,Space For Rooms,Walk-Out Access,Windows
- Number of fireplaces: 1
- Fireplace features: Brick, Wood Burning
Interior area
- Total structure area: 3,866
- Total interior livable area: 3,866 sqft
- Finished area above ground: 3,026
- Finished area below ground: 840
Property
Parking
- Total spaces: 6
- Parking features: Storage, Basement, Garage Faces Rear, Garage Door Opener, Inside Entrance, Asphalt, Driveway, Private, Attached, Off Street, On Street
- Attached garage spaces: 2
- Uncovered spaces: 4
Accessibility
- Accessibility features: Grip-Accessible Features
Features
- Levels: One and One Half
- Stories: 1
- Patio & porch: Patio
- Pool features: None
- Fencing: Other,Back Yard
- Has view: Yes
- View description: Garden, Street
Lot
- Size: 0.39 Acres
- Features: Corner Lot, Corner Lot/Unit
Details
- Additional structures: Above Grade, Below Grade
- Parcel number: 4106178800000
- Zoning: RESIDENTIAL
- Special conditions: Standard
Construction
Type & style
- Home type: SingleFamily
- Architectural style: Ranch/Rambler
- Property subtype: Single Family Residence
Materials
- Brick, Masonry
- Foundation: Block
- Roof: Composition,Shingle,Pitched,Flat
Condition
- Very Good,Excellent
- New construction: No
- Year built: 1974
Utilities & green energy
- Electric: 200+ Amp Service
- Sewer: Public Sewer
- Water: Public
- Utilities for property: Cable Available
Community & neighborhood
Security
- Security features: Carbon Monoxide Detector(s), Smoke Detector(s)
Location
- Region: Lancaster
- Subdivision: West Ridge
- Municipality: MANOR TWP
Other
Other facts
- Listing agreement: Exclusive Right To Sell
- Listing terms: Cash,Conventional,VA Loan
- Ownership: Fee Simple
Price history
| Date | Event | Price |
|---|---|---|
| 8/10/2023 | Sold | $599,900$155/sqft |
Source: | ||
| 6/15/2023 | Pending sale | $599,900$155/sqft |
Source: | ||
| 5/25/2023 | Listed for sale | $599,900+100%$155/sqft |
Source: | ||
| 3/29/2016 | Sold | $299,900$78/sqft |
Source: Public Record Report a problem | ||
| 12/1/2015 | Price change | $299,900-7.7%$78/sqft |
Source: Berkshire Hathaway HomeServices Homesale Realty #240190 Report a problem | ||
Public tax history
| Year | Property taxes | Tax assessment |
|---|---|---|
| 2025 | $7,349 +3.9% | $323,800 |
| 2024 | $7,071 | $323,800 |
| 2023 | $7,071 +1.9% | $323,800 |
Find assessor info on the county website
Neighborhood: 17603
Nearby schools
GreatSchools rating
- 8/10Eshleman El SchoolGrades: K-6Distance: 0.5 mi
- 8/10Manor Middle SchoolGrades: 7-8Distance: 1.5 mi
- 7/10Penn Manor High SchoolGrades: 9-12Distance: 1.1 mi
Schools provided by the listing agent
- District: Penn Manor
Source: Bright MLS. This data may not be complete. We recommend contacting the local school district to confirm school assignments for this home.
Get pre-qualified for a loan
At Zillow Home Loans, we can pre-qualify you in as little as 5 minutes with no impact to your credit score.An equal housing lender. NMLS #10287.
Sell for more on Zillow
Get a Zillow Showcase℠ listing at no additional cost and you could sell for .
$671,100
2% more+$13,422
With Zillow Showcase(estimated)$684,522

