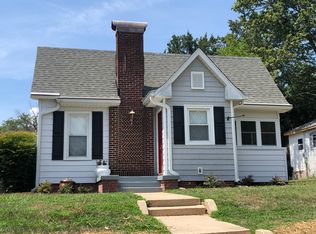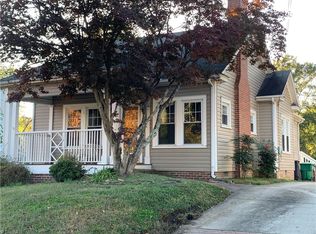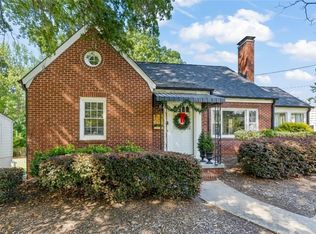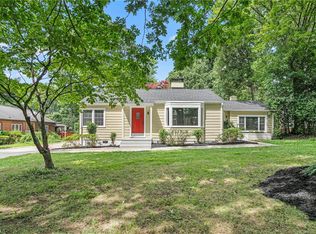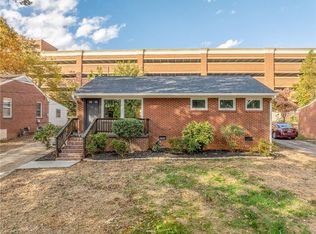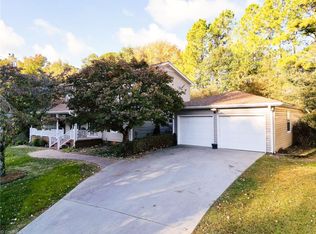1113 Clyde Place blends classic charm with modern updates. The kitchen features quartz counter tops, modern lighting and an inviting eat-in layout. Hardwood floors flow through the living and dining rooms, and the sunroom adds a bright bonus space. This main level home has three bedrooms with a tiled full bath and a convenient half bath near the laundry. The detached garage with electricity and additional storage building offer valuable workspace options and garage is being sold “as-is”. Updated windows and no HOA. Covered front porch. Truist Point Rocker Stadium 0.8 mi, Congdon Yards 0.9 mi, Downtown High Point 0.8 mi and High Point University 1.3 mi. Floor plan available.
For sale
$325,000
1113 Clyde Pl, High Point, NC 27262
3beds
1,585sqft
Est.:
Stick/Site Built, Residential, Single Family Residence
Built in 1924
0.21 Acres Lot
$317,200 Zestimate®
$--/sqft
$-- HOA
What's special
Modern updatesModern lightingClassic charmCovered front porchDetached garage with electricityHardwood floorsUpdated windows
- 15 days |
- 2,175 |
- 175 |
Likely to sell faster than
Zillow last checked: 8 hours ago
Listing updated: November 26, 2025 at 01:32pm
Listed by:
Ashley Meredith 336-202-4964,
Berkshire Hathaway HomeServices Yost & Little Realty
Source: Triad MLS,MLS#: 1203063 Originating MLS: Greensboro
Originating MLS: Greensboro
Tour with a local agent
Facts & features
Interior
Bedrooms & bathrooms
- Bedrooms: 3
- Bathrooms: 2
- Full bathrooms: 1
- 1/2 bathrooms: 1
- Main level bathrooms: 2
Primary bedroom
- Level: Main
- Dimensions: 11 x 15
Bedroom 2
- Level: Main
- Dimensions: 11 x 12.17
Bedroom 3
- Level: Main
- Dimensions: 11.25 x 15.42
Dining room
- Level: Main
- Dimensions: 12.5 x 11.42
Kitchen
- Level: Main
- Dimensions: 11 x 16
Laundry
- Level: Main
- Dimensions: 5.42 x 5
Living room
- Level: Main
- Dimensions: 15 x 19
Sunroom
- Level: Main
- Dimensions: 11 x 7.83
Heating
- Heat Pump, Electric
Cooling
- Central Air
Appliances
- Included: Dishwasher, Free-Standing Range, Electric Water Heater
- Laundry: Dryer Connection, Main Level, Washer Hookup
Features
- Built-in Features
- Flooring: Tile, Wood
- Basement: Unfinished, Cellar
- Number of fireplaces: 1
- Fireplace features: Living Room
Interior area
- Total structure area: 1,899
- Total interior livable area: 1,585 sqft
- Finished area above ground: 1,585
Video & virtual tour
Property
Parking
- Parking features: On Street, Detached
- Has garage: Yes
- Has uncovered spaces: Yes
Features
- Levels: One
- Stories: 1
- Patio & porch: Porch
- Pool features: None
- Fencing: None
Lot
- Size: 0.21 Acres
Details
- Parcel number: 188102
- Zoning: RS-9
- Special conditions: Owner Sale
Construction
Type & style
- Home type: SingleFamily
- Architectural style: Cottage
- Property subtype: Stick/Site Built, Residential, Single Family Residence
Materials
- Brick, Cement Siding
Condition
- Year built: 1924
Utilities & green energy
- Sewer: Public Sewer
- Water: Public
Community & HOA
Community
- Subdivision: Sheraton Hills
HOA
- Has HOA: No
Location
- Region: High Point
Financial & listing details
- Tax assessed value: $220,300
- Annual tax amount: $3,035
- Date on market: 11/26/2025
- Listing agreement: Exclusive Right To Sell
- Listing terms: Cash,Conventional
- Exclusions: Refrigerator Does Not Remain.
Estimated market value
$317,200
$301,000 - $333,000
$1,540/mo
Price history
Price history
| Date | Event | Price |
|---|---|---|
| 11/26/2025 | Listed for sale | $325,000+44.4% |
Source: | ||
| 2/28/2020 | Listing removed | $225,000$142/sqft |
Source: Allen Tate, REALTORS #961736 Report a problem | ||
| 2/28/2020 | Listed for sale | $225,000-2.6%$142/sqft |
Source: Allen Tate, REALTORS #961736 Report a problem | ||
| 2/26/2020 | Sold | $231,000+2.7% |
Source: | ||
| 2/6/2020 | Pending sale | $225,000$142/sqft |
Source: Allen Tate, REALTORS #961736 Report a problem | ||
Public tax history
Public tax history
| Year | Property taxes | Tax assessment |
|---|---|---|
| 2025 | $3,036 | $220,300 |
| 2024 | $3,036 +2.2% | $220,300 |
| 2023 | $2,970 | $220,300 |
Find assessor info on the county website
BuyAbility℠ payment
Est. payment
$1,894/mo
Principal & interest
$1561
Property taxes
$219
Home insurance
$114
Climate risks
Neighborhood: 27262
Nearby schools
GreatSchools rating
- 6/10Northwood Elementary SchoolGrades: PK-5Distance: 1.3 mi
- 7/10Ferndale Middle SchoolGrades: 6-8Distance: 0.5 mi
- 5/10High Point Central High SchoolGrades: 9-12Distance: 0.5 mi
Schools provided by the listing agent
- Elementary: Northwood
- Middle: Ferndale
- High: High Point Central
Source: Triad MLS. This data may not be complete. We recommend contacting the local school district to confirm school assignments for this home.
- Loading
- Loading
