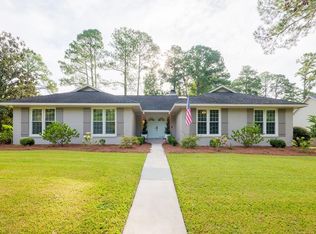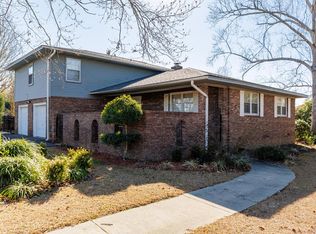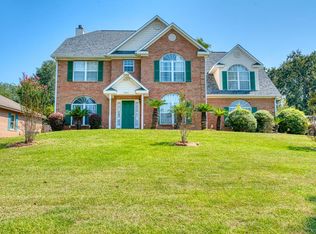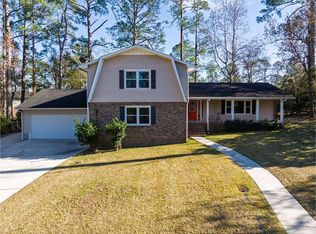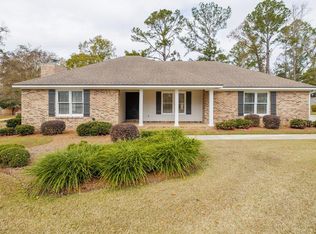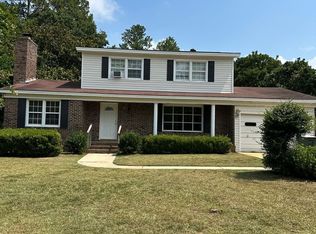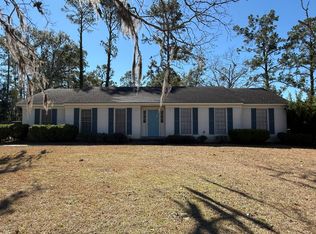Welcome to this renovated, Move-In-Ready home with a primary bedroom on the first floor and another upstairs in the sought-after Eager Subdivision! This 4-bedroom 3-bath is conveniently located near the interstate, SGMC, VSU, Moody Air Force Base, and local shopping. Let this property reveal all it has to offer, blending comfort and functional living in Valdosta. Picture yourself hosting gatherings in the many large, versatile spaces on the lower floor. The centrally located galley kitchen offers easy access and flow throughout the spacious first floor, making daily living and entertaining effortless. The kitchen includes quartz countertops and stainless steel appliances. This home invites you to enjoy both comfort and functionality in an established neighborhood with a welcoming community. There have been many renovations, including the roof, HVAC, gas water heater, kitchen updates, flooring, lighting, and so much more. Take a moment to explore this property's video tour — it's the best way to experience everything it has to offer.
For sale
$386,000
1113 Clover Hill Rd, Valdosta, GA 31602
4beds
2,894sqft
Est.:
Single Family Residence
Built in 1975
0.4 Acres Lot
$378,200 Zestimate®
$133/sqft
$-- HOA
What's special
Stainless steel appliancesCentrally located galley kitchenQuartz countertopsSpacious first floor
- 20 days |
- 1,110 |
- 54 |
Zillow last checked: 8 hours ago
Listing updated: January 30, 2026 at 04:36pm
Listed by:
Jessica Ottaviano,
Mercer Hughes Real Estate Group, Inc.
Source: South Georgia MLS,MLS#: 148518
Tour with a local agent
Facts & features
Interior
Bedrooms & bathrooms
- Bedrooms: 4
- Bathrooms: 3
- Full bathrooms: 3
Heating
- Central, Heat Pump, Fireplace(s)
Cooling
- Central Air
Appliances
- Included: Refrigerator, Electric Range, Microwave, Dishwasher, Disposal, Ice Maker, Surface Unit, Wall Oven
- Laundry: Laundry Room, Inside, Utility Room, Inside
Features
- Insulated, Ceiling Fan(s)
- Flooring: Carpet, Tile, Luxury Vinyl
- Windows: Thermopane, Blinds
- Has fireplace: Yes
Interior area
- Total structure area: 2,894
- Total interior livable area: 2,894 sqft
Property
Parking
- Total spaces: 3
- Parking features: 3+ Cars, Driveway
- Has uncovered spaces: Yes
Features
- Levels: Two
- Stories: 2
- Patio & porch: Deck, Open Patio, Front Porch, Rear Porch
- Exterior features: Termite Bonded
- Pool features: None
- Fencing: Fenced
- Frontage type: None
Lot
- Size: 0.4 Acres
Details
- Parcel number: 0078D 011
- Zoning: R-15
Construction
Type & style
- Home type: SingleFamily
- Property subtype: Single Family Residence
Materials
- Brick Veneer, Wood Siding
- Roof: Shingle
Condition
- Year built: 1975
Utilities & green energy
- Electric: Ga Power
- Sewer: Public Sewer
- Water: Public, City Of Valdosta
Community & HOA
Community
- Subdivision: Eager
Location
- Region: Valdosta
Financial & listing details
- Price per square foot: $133/sqft
- Tax assessed value: $359,244
- Annual tax amount: $3,873
- Date on market: 1/31/2026
- Road surface type: Paved
Estimated market value
$378,200
$359,000 - $397,000
$2,644/mo
Price history
Price history
| Date | Event | Price |
|---|---|---|
| 1/31/2026 | Listed for sale | $386,000-3.5%$133/sqft |
Source: | ||
| 1/1/2026 | Listing removed | $399,900$138/sqft |
Source: | ||
| 9/28/2025 | Price change | $399,900-2.4%$138/sqft |
Source: | ||
| 8/23/2025 | Price change | $409,900-2.4%$142/sqft |
Source: | ||
| 6/30/2025 | Price change | $419,900-4.5%$145/sqft |
Source: | ||
| 5/28/2025 | Price change | $439,900-2.2%$152/sqft |
Source: | ||
| 3/13/2025 | Price change | $449,900-2.2%$155/sqft |
Source: | ||
| 10/5/2024 | Price change | $459,900-2.1%$159/sqft |
Source: | ||
| 9/11/2024 | Listed for sale | $469,900+19.9%$162/sqft |
Source: | ||
| 8/10/2024 | Listing removed | $392,000$135/sqft |
Source: | ||
| 8/7/2024 | Price change | $392,000-1.9%$135/sqft |
Source: | ||
| 7/5/2024 | Price change | $399,500-0.6%$138/sqft |
Source: | ||
| 6/1/2024 | Price change | $402,000-1.7%$139/sqft |
Source: | ||
| 2/15/2024 | Listed for sale | $409,000+2.3%$141/sqft |
Source: | ||
| 12/30/2023 | Listing removed | $399,900$138/sqft |
Source: | ||
| 8/7/2023 | Listed for sale | $399,900$138/sqft |
Source: | ||
| 8/2/2023 | Contingent | $399,900$138/sqft |
Source: | ||
| 7/27/2023 | Price change | $399,900-2.2%$138/sqft |
Source: | ||
| 7/20/2023 | Price change | $409,000-2.4%$141/sqft |
Source: | ||
| 6/22/2023 | Listed for sale | $419,000$145/sqft |
Source: | ||
| 6/22/2023 | Listing removed | $419,000$145/sqft |
Source: | ||
| 5/11/2023 | Price change | $419,000-2.3%$145/sqft |
Source: | ||
| 3/28/2023 | Price change | $429,000-2.3%$148/sqft |
Source: | ||
| 2/28/2023 | Listed for sale | $439,000+166.1%$152/sqft |
Source: | ||
| 5/28/2021 | Sold | $165,000$57/sqft |
Source: Public Record Report a problem | ||
Public tax history
Public tax history
| Year | Property taxes | Tax assessment |
|---|---|---|
| 2025 | -- | $143,698 +6.1% |
| 2024 | $3,783 -10.9% | $135,461 +7.8% |
| 2023 | $4,248 +19.2% | $125,693 +22.7% |
| 2022 | $3,562 -2.1% | $102,456 |
| 2021 | $3,639 +40.4% | $102,456 +23.4% |
| 2020 | $2,592 -1.3% | $83,006 |
| 2019 | $2,625 -0.7% | $83,006 |
| 2018 | $2,643 +0.7% | $83,006 |
| 2017 | $2,625 +9.6% | $83,006 +8.8% |
| 2016 | $2,396 | $76,282 |
| 2015 | $2,396 +7.5% | $76,282 |
| 2014 | $2,230 | $76,282 |
| 2012 | -- | -- |
| 2011 | -- | -- |
| 2010 | -- | -- |
| 2009 | -- | -- |
| 2007 | -- | -- |
| 2006 | -- | -- |
| 2005 | -- | -- |
| 2004 | -- | -- |
| 2003 | -- | -- |
Find assessor info on the county website
BuyAbility℠ payment
Est. payment
$2,087/mo
Principal & interest
$1826
Property taxes
$261
Climate risks
Neighborhood: 31602
Nearby schools
GreatSchools rating
- 4/10S.L. Mason Elementary SchoolGrades: PK-5Distance: 2.4 mi
- 5/10Valdosta Middle SchoolGrades: 6-8Distance: 1.3 mi
- 4/10Valdosta High SchoolGrades: 9-12Distance: 4.7 mi
