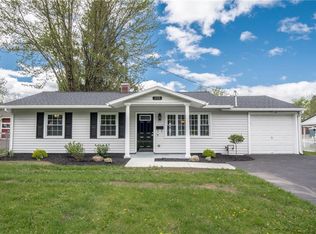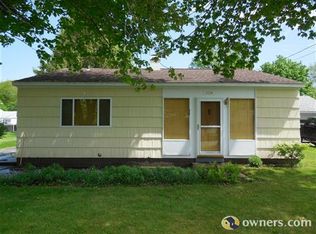Closed
$153,000
1113 Cedarbrook Dr, Rome, NY 13440
3beds
925sqft
Single Family Residence
Built in 1957
6,969.6 Square Feet Lot
$156,800 Zestimate®
$165/sqft
$1,790 Estimated rent
Home value
$156,800
$135,000 - $183,000
$1,790/mo
Zestimate® history
Loading...
Owner options
Explore your selling options
What's special
Nestled in a welcoming Rome, NY neighborhood, this delightful home offers 925 square feet of stylish, modern living space on a manageable 0.16-acre lot. Perfect for those seeking a balance of comfort and convenience, this property boasts excellent curb appeal, a beautiful detached oversized 2 stall heated garage that's great for those indoor projects , and ample storage throughout. The bright, open layout maximizes space and functionality, while the conveniently located laundry adds to the ease of everyday living. Whether you’re a first-time buyer, downsizing, or looking for a cozy retreat, this charming home combines practicality with a warm, inviting atmosphere in a friendly community setting. The home is in walking distance to Denti and Strough schools, Minutes from Griffiss Technology park, Driving distance to Woods Valley Ski resort, Turning Stone Casino, Delta Lake State Park and many well ranked golf courses.
Zillow last checked: 8 hours ago
Listing updated: March 20, 2025 at 09:02am
Listed by:
Michael J Miner 315-709-4355,
Miner Realty & Prop Management
Bought with:
Sharron M. Puglio, 30PU1053966
Benn Realty-Rome
Source: NYSAMLSs,MLS#: S1577329 Originating MLS: Syracuse
Originating MLS: Syracuse
Facts & features
Interior
Bedrooms & bathrooms
- Bedrooms: 3
- Bathrooms: 1
- Full bathrooms: 1
- Main level bathrooms: 1
- Main level bedrooms: 3
Heating
- Gas, Forced Air
Appliances
- Included: Built-In Range, Built-In Oven, Dryer, Dishwasher, Gas Water Heater, Washer
- Laundry: Main Level
Features
- Dining Area
- Flooring: Varies, Vinyl
- Basement: None
- Has fireplace: No
Interior area
- Total structure area: 925
- Total interior livable area: 925 sqft
Property
Parking
- Total spaces: 2
- Parking features: Detached, Garage
- Garage spaces: 2
Features
- Levels: One
- Stories: 1
- Exterior features: Blacktop Driveway
Lot
- Size: 6,969 sqft
- Dimensions: 65 x 103
- Features: Rectangular, Rectangular Lot, Residential Lot
Details
- Parcel number: 30130122301400030070000000
- Special conditions: Standard
Construction
Type & style
- Home type: SingleFamily
- Architectural style: Ranch
- Property subtype: Single Family Residence
Materials
- Vinyl Siding
- Foundation: Other, See Remarks
Condition
- Resale
- Year built: 1957
Utilities & green energy
- Sewer: Connected
- Water: Connected, Public
- Utilities for property: Sewer Connected, Water Connected
Community & neighborhood
Location
- Region: Rome
Other
Other facts
- Listing terms: Cash,Conventional
Price history
| Date | Event | Price |
|---|---|---|
| 3/18/2025 | Sold | $153,000-4.3%$165/sqft |
Source: | ||
| 12/24/2024 | Contingent | $159,900$173/sqft |
Source: | ||
| 11/12/2024 | Listed for sale | $159,900+23%$173/sqft |
Source: | ||
| 9/30/2024 | Listing removed | $130,000$141/sqft |
Source: | ||
| 9/24/2024 | Listed for sale | $130,000$141/sqft |
Source: | ||
Public tax history
| Year | Property taxes | Tax assessment |
|---|---|---|
| 2024 | -- | $57,200 |
| 2023 | -- | $57,200 |
| 2022 | -- | $57,200 |
Find assessor info on the county website
Neighborhood: 13440
Nearby schools
GreatSchools rating
- 3/10Louis V Denti Elementary SchoolGrades: K-6Distance: 0.2 mi
- 5/10Lyndon H Strough Middle SchoolGrades: 7-8Distance: 0.3 mi
- 4/10Rome Free AcademyGrades: 9-12Distance: 3 mi
Schools provided by the listing agent
- District: Rome
Source: NYSAMLSs. This data may not be complete. We recommend contacting the local school district to confirm school assignments for this home.

