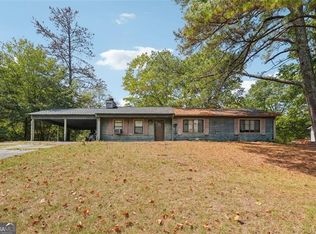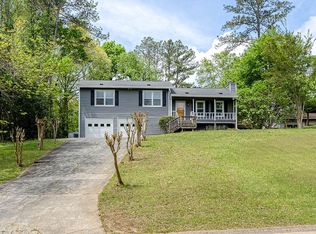Closed
$340,000
1113 Caprice Dr, Powder Springs, GA 30127
3beds
1,204sqft
Single Family Residence
Built in 1978
0.6 Acres Lot
$333,500 Zestimate®
$282/sqft
$1,773 Estimated rent
Home value
$333,500
$317,000 - $350,000
$1,773/mo
Zestimate® history
Loading...
Owner options
Explore your selling options
What's special
Beautiful Renovated Split-level plan with all the right extras! Walk into this open concept home with recessed lighting, gleaming laminate gray floors all throughout the home! All new kitchen featuring custom cabinets, granite counters, superior backsplash with stainless steel gas stove, dishwasher, built-in microwave & refrigerator. The kitchen island is perfect for entertaining and/or quick breakfast area. Completely remodeled bathrooms features spacious and modern shower/tub! Newer vinyl windows, 2 car garage with outlet to charge your electric car, and many more features that give this home a luxurious look.All new Porcelain tile floor bathrooms. All new front and back porch, perfect for relaxing with great views! NEW Water heater, NEW roof, NEW Gutters, New HVAC unit! MUST SEE! Long driveway. This hidden gem nestled minutes from Kennesaw Hiking Trails, Lost Mountain Park, The Marietta Square, and The Avenues of West Cobb. Plenty of shopping and dinning nearby. An amazing opportunity to get into one of the top school districts in Cobb (Still, Lovingood and Hillgrove).
Zillow last checked: 8 hours ago
Listing updated: January 12, 2024 at 12:04pm
Listed by:
Melisa Mendoza 678-668-5995,
Keller Williams Realty Cityside
Bought with:
, 386432
Harry Norman Realtors
Source: GAMLS,MLS#: 10153757
Facts & features
Interior
Bedrooms & bathrooms
- Bedrooms: 3
- Bathrooms: 2
- Full bathrooms: 2
Dining room
- Features: Dining Rm/Living Rm Combo
Kitchen
- Features: Breakfast Bar, Kitchen Island, Solid Surface Counters
Heating
- Central
Cooling
- Central Air
Appliances
- Included: Dishwasher, Disposal, Gas Water Heater, Microwave, Refrigerator
- Laundry: In Garage
Features
- Walk-In Closet(s)
- Flooring: Carpet, Tile, Vinyl
- Windows: Double Pane Windows
- Basement: Exterior Entry,Partial
- Attic: Pull Down Stairs
- Number of fireplaces: 1
- Fireplace features: Gas Starter
- Common walls with other units/homes: No Common Walls
Interior area
- Total structure area: 1,204
- Total interior livable area: 1,204 sqft
- Finished area above ground: 1,204
- Finished area below ground: 0
Property
Parking
- Total spaces: 6
- Parking features: Garage, Garage Door Opener, Side/Rear Entrance
- Has garage: Yes
Features
- Levels: Multi/Split
- Patio & porch: Deck
- Fencing: Back Yard,Chain Link
- Body of water: None
Lot
- Size: 0.60 Acres
- Features: Private
Details
- Additional structures: Garage(s), Other, Shed(s)
- Parcel number: 19020300770
- Special conditions: Agent/Seller Relationship,Investor Owned
Construction
Type & style
- Home type: SingleFamily
- Architectural style: Traditional
- Property subtype: Single Family Residence
Materials
- Vinyl Siding
- Foundation: Slab
- Roof: Composition
Condition
- Resale
- New construction: No
- Year built: 1978
Utilities & green energy
- Electric: 220 Volts
- Sewer: Public Sewer
- Water: Public
- Utilities for property: Cable Available, Electricity Available, Natural Gas Available, Sewer Available, Water Available
Community & neighborhood
Security
- Security features: Carbon Monoxide Detector(s), Smoke Detector(s)
Community
- Community features: None
Location
- Region: Powder Springs
- Subdivision: Capri Woods
HOA & financial
HOA
- Has HOA: No
- Services included: None
Other
Other facts
- Listing agreement: Exclusive Right To Sell
- Listing terms: Cash,Conventional,FHA,VA Loan
Price history
| Date | Event | Price |
|---|---|---|
| 5/17/2023 | Sold | $340,000-2.7%$282/sqft |
Source: | ||
| 5/6/2023 | Pending sale | $349,500$290/sqft |
Source: | ||
| 5/1/2023 | Contingent | $349,500$290/sqft |
Source: | ||
| 4/29/2023 | Listed for sale | $349,500+70.5%$290/sqft |
Source: | ||
| 10/13/2022 | Sold | $205,000-8.8%$170/sqft |
Source: Public Record | ||
Public tax history
| Year | Property taxes | Tax assessment |
|---|---|---|
| 2024 | $4,100 +88.9% | $136,000 +88.9% |
| 2023 | $2,171 +50.9% | $72,000 +9.4% |
| 2022 | $1,438 | $65,808 |
Find assessor info on the county website
Neighborhood: 30127
Nearby schools
GreatSchools rating
- 7/10Still Elementary SchoolGrades: PK-5Distance: 0.7 mi
- 7/10Lovinggood Middle SchoolGrades: 6-8Distance: 0.6 mi
- 9/10Hillgrove High SchoolGrades: 9-12Distance: 0.8 mi
Schools provided by the listing agent
- Elementary: Still
- Middle: Lovinggood
- High: Hillgrove
Source: GAMLS. This data may not be complete. We recommend contacting the local school district to confirm school assignments for this home.
Get a cash offer in 3 minutes
Find out how much your home could sell for in as little as 3 minutes with a no-obligation cash offer.
Estimated market value
$333,500
Get a cash offer in 3 minutes
Find out how much your home could sell for in as little as 3 minutes with a no-obligation cash offer.
Estimated market value
$333,500

