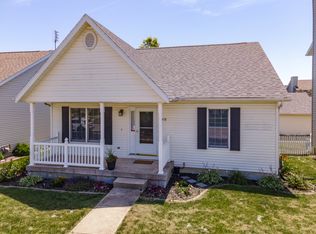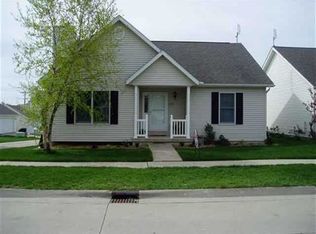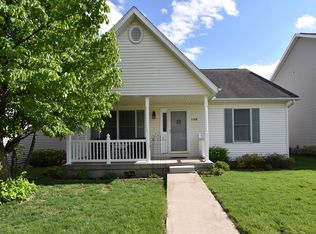Sold for $251,500
$251,500
1113 Bull St, Normal, IL 61761
3beds
2,580sqft
Single Family Residence
Built in 2001
4,356 Square Feet Lot
$269,400 Zestimate®
$97/sqft
$2,450 Estimated rent
Home value
$269,400
$256,000 - $286,000
$2,450/mo
Zestimate® history
Loading...
Owner options
Explore your selling options
What's special
Charming 3-bedroom, 3.5-bathroom home nestled in Savannah Green subdivision, within walking distance of Constitution Trail. This meticulously maintained beautiful home won't last long. Boasting a new, expansive Trex deck (2021) and a new roof (house and garage) in 2021, this property combines outdoor appeal with peace of mind. Anderson windows. Owners finished the basement, which now offers a full bath, large shelved storage area, and an egress window, ready for an easy 4th bedroom addition. New water heater (2015) and A/C and furnace (2018). Fresh updates in 2023 include new doors and professional paint in areas. New kitchen appliances in 2013, microwave in 2020. Exterior enhancements include a new fence (2023), added sidewalks from house to back gate and from front sidewalk to street, and updated garage door components. Window treatments included. Washer and dryer included. Seize this opportunity for a home that blends comfort with modern conveniences. Just a short block from Savannah Green Park. Savannah Green includes a neighborhood clubhouse.
Zillow last checked: September 24, 2025 at 02:30pm
Source: Coldwell Banker Real Estate Group,MLS#: 12024043
Facts & features
Interior
Bedrooms & bathrooms
- Bedrooms: 3
- Bathrooms: 4
- Full bathrooms: 3
- 1/2 bathrooms: 1
Heating
- Forced Air
Cooling
- Central Air
Appliances
- Included: Dryer, Disposal, Refrigerator, Washer
Interior area
- Total structure area: 2,580
- Total interior livable area: 2,580 sqft
Property
Parking
- Total spaces: 2
Lot
- Size: 4,356 sqft
Details
- Parcel number: 1422407012
Construction
Type & style
- Home type: SingleFamily
- Property subtype: Single Family Residence
Condition
- Year built: 2001
Community & neighborhood
Location
- Region: Normal
- Subdivision: Normal
Price history
| Date | Event | Price |
|---|---|---|
| 6/4/2024 | Sold | $251,500+4.8%$97/sqft |
Source: | ||
| 4/30/2024 | Pending sale | $239,900$93/sqft |
Source: | ||
| 4/30/2024 | Contingent | $239,900$93/sqft |
Source: | ||
| 4/29/2024 | Price change | $239,900-4%$93/sqft |
Source: | ||
| 4/22/2024 | Listed for sale | $250,000$97/sqft |
Source: | ||
Public tax history
Tax history is unavailable.
Find assessor info on the county website
Neighborhood: 61761
Nearby schools
GreatSchools rating
- 6/10Fairview Elementary SchoolGrades: PK-5Distance: 1.3 mi
- 5/10Chiddix Jr High SchoolGrades: 6-8Distance: 1.2 mi
- 8/10Normal Community High SchoolGrades: 9-12Distance: 2.9 mi
Schools provided by the listing agent
- Elementary: Prairieland Elementary
- Middle: Chiddix Jr High
- High: Normal Community High School
- District: District 5
Source: Coldwell Banker Real Estate Group. This data may not be complete. We recommend contacting the local school district to confirm school assignments for this home.

Get pre-qualified for a loan
At Zillow Home Loans, we can pre-qualify you in as little as 5 minutes with no impact to your credit score.An equal housing lender. NMLS #10287.


