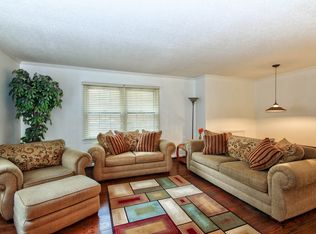Traditional split foyer 4Bed/2Bath home with large bonus room downstairs and 2004 sqft. ROOF and HVAC new in 2016, and Water Heater new in 2020. Downstairs includes Master retreat with huge double closets, Spacious Bonus or Family Room with Fireplace, and Large Utility/Mudroom. Nice deck off back of house into a private, partially fenced backyard. Located 1/2 mile to grocery & 3.5 miles from White Oak Shopping Center and I-40. 7.5 miles to downtown Raleigh. Heather Hills boasts a community pool and S. Garner Park. Don't miss out on this spacious home on a gorgeous lot! We welcome buyer's agents and are offering commission.
This property is off market, which means it's not currently listed for sale or rent on Zillow. This may be different from what's available on other websites or public sources.

