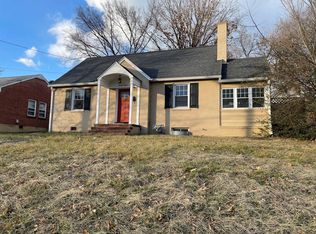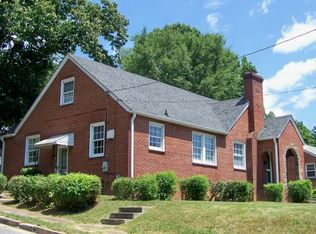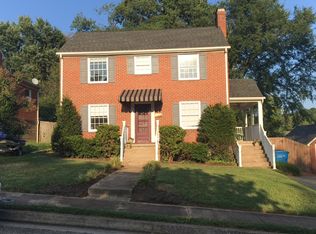Sold for $195,000 on 07/07/25
$195,000
1113 Brandon Ave SW, Roanoke, VA 24015
3beds
1,046sqft
Single Family Residence
Built in 1950
7,405.2 Square Feet Lot
$200,300 Zestimate®
$186/sqft
$1,588 Estimated rent
Home value
$200,300
$166,000 - $240,000
$1,588/mo
Zestimate® history
Loading...
Owner options
Explore your selling options
What's special
Great location, Priced to Sell! Attention - Investors - great opportunity to get a great return (renters) on your investment! All Brick Home, Great Location! Home has been completely updated! New Applianes!!! Freshly repainted, new trim, total Fresh look!! Good schools, shopping within 5 minutes! Clean home and safe community! Driveway with parking in the back, fence yard in back, great home priced to sell! Nice hardwood floors, electric bills are very minimum, clean home, pull down steps to attic for more storage, storage building in back for more storage. Updated light fixtures, white appliances, walking distance to dining, shopping, etc. Won't last long at this price. Owner willing to negotiate price, Bring Offers!!!! Driveway with parking.
Zillow last checked: 8 hours ago
Listing updated: July 07, 2025 at 08:10am
Listed by:
TRICIA JOHNSON 540-814-3399,
PROPERTY NAVIGATORS LLC
Bought with:
TAMMY L RICKMAN, 0225017446
RICKMAN REALTY LLC
Source: RVAR,MLS#: 917950
Facts & features
Interior
Bedrooms & bathrooms
- Bedrooms: 3
- Bathrooms: 1
- Full bathrooms: 1
Primary bedroom
- Level: E
Bedroom 2
- Level: E
Bedroom 3
- Level: E
Other
- Level: E
Den
- Level: E
Eat in kitchen
- Level: E
Kitchen
- Level: E
Laundry
- Level: E
Living room
- Level: E
Mud room
- Level: E
Heating
- Forced Air Gas
Cooling
- Has cooling: Yes
Appliances
- Included: Dishwasher, Disposal, Electric Range, Refrigerator
Features
- Breakfast Area
- Flooring: Carpet, Vinyl, Wood
- Doors: Wood
- Windows: Storm Window(s)
- Has basement: No
Interior area
- Total structure area: 1,046
- Total interior livable area: 1,046 sqft
- Finished area above ground: 1,046
Property
Parking
- Parking features: Paved
Features
- Patio & porch: Front Porch
- Exterior features: Garden Space, Maint-Free Exterior
- Fencing: Fenced
Lot
- Size: 7,405 sqft
- Dimensions: 60 x 120
- Features: Cleared, Other - See Remarks
Details
- Parcel number: 1241407
- Zoning: R5 Res Single
Construction
Type & style
- Home type: SingleFamily
- Architectural style: Ranch
- Property subtype: Single Family Residence
Materials
- Brick
Condition
- Completed
- Year built: 1950
Utilities & green energy
- Electric: 0 Phase
- Sewer: Public Sewer
- Utilities for property: Cable Connected, Cable
Community & neighborhood
Community
- Community features: Public Transport
Location
- Region: Roanoke
- Subdivision: Arelle
Price history
| Date | Event | Price |
|---|---|---|
| 7/7/2025 | Sold | $195,000-9.1%$186/sqft |
Source: | ||
| 6/9/2025 | Pending sale | $214,500$205/sqft |
Source: | ||
| 6/5/2025 | Listed for sale | $214,500$205/sqft |
Source: | ||
| 6/5/2025 | Listing removed | $214,500$205/sqft |
Source: | ||
| 5/31/2025 | Price change | $214,500-0.1%$205/sqft |
Source: | ||
Public tax history
| Year | Property taxes | Tax assessment |
|---|---|---|
| 2025 | $1,891 +7.6% | $155,000 +7.6% |
| 2024 | $1,757 +4% | $144,000 +4% |
| 2023 | $1,688 +11.1% | $138,400 +11.1% |
Find assessor info on the county website
Neighborhood: Raleigh Court
Nearby schools
GreatSchools rating
- 5/10Wasena Elementary SchoolGrades: PK-5Distance: 0.1 mi
- 2/10James Madison Middle SchoolGrades: 6-8Distance: 0.6 mi
- 3/10Patrick Henry High SchoolGrades: 9-12Distance: 0.9 mi
Schools provided by the listing agent
- Elementary: Wasena
- Middle: Woodrow Wilson
- High: Patrick Henry
Source: RVAR. This data may not be complete. We recommend contacting the local school district to confirm school assignments for this home.

Get pre-qualified for a loan
At Zillow Home Loans, we can pre-qualify you in as little as 5 minutes with no impact to your credit score.An equal housing lender. NMLS #10287.
Sell for more on Zillow
Get a free Zillow Showcase℠ listing and you could sell for .
$200,300
2% more+ $4,006
With Zillow Showcase(estimated)
$204,306

