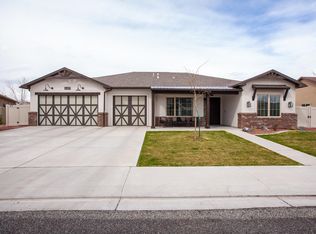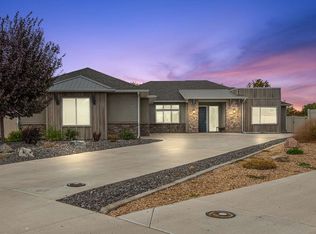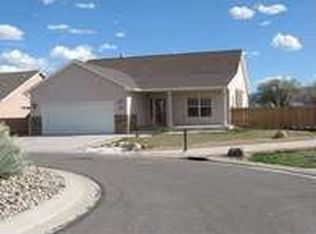Impressive Fruita 5-bedroom 3 bath BOA built ranch home all in a comfortable 2300+ square feet. Only 2 years old, this nearly brand-new home has it all. Completed landscaping includes a dog run and fully-fenced private, easily maintained backyard. Gas lines installed for firepit in the yard and a BBQ on the patio. Inside is roomy and large with 11 and 12 ft ceilings in the living areas. The custom kitchen has quartz countertops, upgraded double gas oven, soft close cabinets, and a unique drop-down ceiling feature over the large island. The mud room off the garage has a built-in bench, storage, hooks, and cubbies so you leave your gear neatly at the door. Enjoy the Fruita lifestyle! Colorado National Monument, mountain biking, hiking, walking paths, baseball fields, rec center and pool are all just minutes away.
This property is off market, which means it's not currently listed for sale or rent on Zillow. This may be different from what's available on other websites or public sources.



