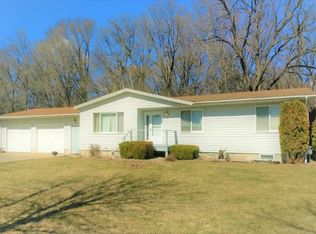Closed
$274,000
1113 Ashmore Cir, Montevideo, MN 56265
4beds
2,296sqft
Single Family Residence
Built in 2001
0.36 Acres Lot
$275,700 Zestimate®
$119/sqft
$1,794 Estimated rent
Home value
$275,700
Estimated sales range
Not available
$1,794/mo
Zestimate® history
Loading...
Owner options
Explore your selling options
What's special
This beautiful 4 bedroom, 2 bath move-in ready home is situated in a peaceful cul-de-sac just at the edge of town. As you enter the home, you will find yourself walking into an inviting foyer with high ceilings. On the upper level you will be greeted with an open floor plan of the spacious living room, kitchen, and dining area. Off of the dining area is a patio door that leads onto the new large deck. The deck has a bonus area that is built and wired to house a hot tub for the ultimate relaxation experience of this backyard, where even deer come to relax. There is a 10' x 12' storage shed with a roll-up door. Each floor of this home has 2 bedrooms and a full bath. The family room on the lower level has a bump-out area that is perfect for an office, hobby area, or even make it into your very own cozy reading nook. Some of the updates include new flooring, new water heater, new deck, and maintenance-free decking on the front stoop. There is an attached 2-stall garage as well as a concrete slab next to garage for additional parking. There is a separate water meter for exterior usage. This property offers everything you may need, plus some!
Zillow last checked: 8 hours ago
Listing updated: April 15, 2025 at 12:46pm
Listed by:
Cynthia Walter 320-295-8586,
Weichert REALTORS Tower Properties
Bought with:
Steven James
Kuhlmann Real Estate, Inc.
Source: NorthstarMLS as distributed by MLS GRID,MLS#: 6616829
Facts & features
Interior
Bedrooms & bathrooms
- Bedrooms: 4
- Bathrooms: 2
- Full bathrooms: 2
Bedroom 1
- Level: Upper
- Area: 132 Square Feet
- Dimensions: 11'x12'
Bedroom 2
- Level: Upper
- Area: 110 Square Feet
- Dimensions: 10'x11'
Bedroom 3
- Level: Lower
- Area: 160.19 Square Feet
- Dimensions: 12'2x13'2
Bedroom 4
- Level: Lower
- Area: 154 Square Feet
- Dimensions: 12'10x12'
Dining room
- Level: Upper
- Area: 119.25 Square Feet
- Dimensions: 9'x13'3
Family room
- Level: Lower
- Area: 434.58 Square Feet
- Dimensions: 24'10x17'6
Kitchen
- Level: Upper
- Area: 168 Square Feet
- Dimensions: 12'x14'
Living room
- Level: Upper
- Area: 238.89 Square Feet
- Dimensions: 16'8x14'4
Heating
- Forced Air
Cooling
- Central Air
Appliances
- Included: Air-To-Air Exchanger, Dishwasher, Electric Water Heater, Microwave, Range, Refrigerator, Water Softener Owned
Features
- Basement: Daylight,Egress Window(s),Finished,Sump Pump
- Has fireplace: No
Interior area
- Total structure area: 2,296
- Total interior livable area: 2,296 sqft
- Finished area above ground: 1,148
- Finished area below ground: 1,148
Property
Parking
- Total spaces: 2
- Parking features: Attached, Concrete, Garage Door Opener, Insulated Garage
- Attached garage spaces: 2
- Has uncovered spaces: Yes
- Details: Garage Dimensions (24x24)
Accessibility
- Accessibility features: None
Features
- Levels: Multi/Split
- Patio & porch: Composite Decking, Covered, Deck, Front Porch
- Fencing: Partial,Privacy,Vinyl
Lot
- Size: 0.36 Acres
- Dimensions: 150 x 95 x 68 x 105 x 78
- Features: Irregular Lot, Many Trees
Details
- Additional structures: Storage Shed
- Foundation area: 1200
- Parcel number: 700270240
- Zoning description: Residential-Single Family
Construction
Type & style
- Home type: SingleFamily
- Property subtype: Single Family Residence
Materials
- Vinyl Siding, Frame
- Roof: Age 8 Years or Less,Metal
Condition
- Age of Property: 24
- New construction: No
- Year built: 2001
Utilities & green energy
- Electric: Circuit Breakers, 200+ Amp Service
- Gas: Natural Gas
- Sewer: City Sewer/Connected
- Water: City Water/Connected
Community & neighborhood
Location
- Region: Montevideo
- Subdivision: Ashmore Homes Add
HOA & financial
HOA
- Has HOA: No
Price history
| Date | Event | Price |
|---|---|---|
| 4/15/2025 | Sold | $274,000-2.8%$119/sqft |
Source: | ||
| 3/6/2025 | Pending sale | $282,000$123/sqft |
Source: | ||
| 1/3/2025 | Price change | $282,000-1.7%$123/sqft |
Source: | ||
| 11/1/2024 | Price change | $287,000-1.7%$125/sqft |
Source: | ||
| 10/11/2024 | Listed for sale | $292,000$127/sqft |
Source: | ||
Public tax history
| Year | Property taxes | Tax assessment |
|---|---|---|
| 2024 | $4,358 +8.8% | $293,700 -0.9% |
| 2023 | $4,004 +15.5% | $296,400 +18.6% |
| 2022 | $3,468 +8.5% | $249,900 +15.8% |
Find assessor info on the county website
Neighborhood: 56265
Nearby schools
GreatSchools rating
- NARamsey Elementary SchoolGrades: K-2Distance: 0.6 mi
- 5/10Montevideo Middle SchoolGrades: 5-8Distance: 1.3 mi
- 7/10Montevideo Senior High SchoolGrades: 9-12Distance: 1.3 mi

Get pre-qualified for a loan
At Zillow Home Loans, we can pre-qualify you in as little as 5 minutes with no impact to your credit score.An equal housing lender. NMLS #10287.
