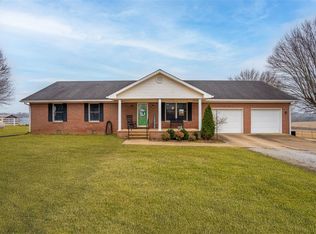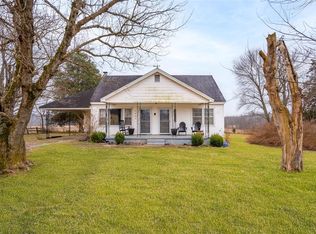Sold for $410,000 on 08/01/25
$410,000
1113 Anderson Store Rd, Lewisburg, KY 42256
4beds
2,700sqft
Single Family Residence
Built in 2023
1.62 Acres Lot
$413,200 Zestimate®
$152/sqft
$2,592 Estimated rent
Home value
$413,200
Estimated sales range
Not available
$2,592/mo
Zestimate® history
Loading...
Owner options
Explore your selling options
What's special
Discover the perfect blend of modern living and tranquil countryside in this stunning 2023-custom built home in the Chandler’s Community. This home boasts 2,700 +/- square feet of thoughtful designed space. With four spacious bedrooms and 2.5 baths, this residence offers room for families of all sizes. Three bedrooms are on one side of the home with a large bath between them while the master bedroom ensuite is on the opposite side of the home. Step inside to find a bright and inviting open-concept layout that seamlessly integrates the living, dining and kitchen areas, complete with a large island. In the living room area there is a large custom built TV/entertainment cabinet that remains with the property. This property sits on 1.62 +/- acres, providing plenty of outdoor space for recreation, gardening or simply enjoying the beautiful surroundings on the covered front or back porches. The attached two-car garage offers both convenience and additional storage. This property checks all the boxes! A home with four bedrooms and plenty of space for the entire family AND in the country!!
Zillow last checked: 8 hours ago
Listing updated: August 05, 2025 at 08:10am
Listed by:
Jennifer Smotherman 270-772-2879,
Haley Auctions and Realty
Bought with:
Daniel Ward, 245896
Coldwell Banker Legacy Group
Source: RASK,MLS#: RA20252949
Facts & features
Interior
Bedrooms & bathrooms
- Bedrooms: 4
- Bathrooms: 3
- Full bathrooms: 2
- Partial bathrooms: 1
- Main level bathrooms: 3
- Main level bedrooms: 4
Primary bedroom
- Level: Main
- Area: 267.96
- Dimensions: 15.4 x 17.4
Bedroom 2
- Level: Main
- Area: 185.9
- Dimensions: 13 x 14.3
Bedroom 3
- Level: Main
- Area: 185.9
- Dimensions: 13 x 14.3
Bedroom 4
- Level: Main
- Area: 138.05
- Dimensions: 11.4 x 12.11
Primary bathroom
- Level: Main
- Area: 56.44
- Dimensions: 4 x 14.11
Bathroom
- Features: Double Vanity, Separate Shower, Tub/Shower Combo
Dining room
- Level: Main
- Area: 209.3
- Dimensions: 13 x 16.1
Family room
- Level: Main
- Area: 610.6
- Dimensions: 21.5 x 28.4
Kitchen
- Features: Bar, Solid Surface Counter Top
- Level: Main
- Area: 264
- Dimensions: 16 x 16.5
Heating
- Central, Electric
Cooling
- Central Electric
Appliances
- Included: Dishwasher, Electric Range, Refrigerator, Self Cleaning Oven, Smooth Top Range, Dryer, Washer, Electric Water Heater
- Laundry: Laundry Room
Features
- Split Bedroom Floor Plan, Walls (Dry Wall), Living/Dining Combo
- Flooring: Laminate
- Doors: Insulated Doors
- Windows: Thermo Pane Windows, Tilt, Vinyl Frame, Window Treatments
- Basement: None,Crawl Space
- Attic: Access Only
- Number of fireplaces: 1
- Fireplace features: 1, Electric, Ventless
Interior area
- Total structure area: 2,700
- Total interior livable area: 2,700 sqft
Property
Parking
- Total spaces: 2
- Parking features: Attached
- Attached garage spaces: 2
- Has uncovered spaces: Yes
Accessibility
- Accessibility features: None
Features
- Exterior features: Concrete Walks, Garden, Outdoor Lighting
- Fencing: None
- Body of water: None
Lot
- Size: 1.62 Acres
- Features: Rural Property, County, Farm, Out of City Limits
- Topography: Rolling
Details
- Parcel number: 105000000603
Construction
Type & style
- Home type: SingleFamily
- Architectural style: Traditional
- Property subtype: Single Family Residence
Materials
- Vinyl Siding
- Foundation: Block
- Roof: Dimensional,Shingle
Condition
- New Construction
- New construction: No
- Year built: 2023
Utilities & green energy
- Sewer: Septic System
- Water: County
- Utilities for property: Electricity Available, Garbage-Public, Satellite Dish, Phone Available
Community & neighborhood
Location
- Region: Lewisburg
- Subdivision: N/A
HOA & financial
HOA
- Amenities included: None
Price history
| Date | Event | Price |
|---|---|---|
| 8/1/2025 | Sold | $410,000-3.5%$152/sqft |
Source: | ||
| 6/26/2025 | Pending sale | $425,000$157/sqft |
Source: | ||
| 5/27/2025 | Listed for sale | $425,000+10.4%$157/sqft |
Source: | ||
| 12/27/2023 | Sold | $385,000-1.3%$143/sqft |
Source: | ||
| 11/29/2023 | Pending sale | $389,900$144/sqft |
Source: | ||
Public tax history
Tax history is unavailable.
Neighborhood: 42256
Nearby schools
GreatSchools rating
- 4/10Chandlers Elementary SchoolGrades: PK-8Distance: 6.2 mi
- 9/10Logan County High SchoolGrades: 9-12Distance: 11.6 mi
Schools provided by the listing agent
- Elementary: Chandlers
- Middle: Chandlers
- High: Logan County
Source: RASK. This data may not be complete. We recommend contacting the local school district to confirm school assignments for this home.

Get pre-qualified for a loan
At Zillow Home Loans, we can pre-qualify you in as little as 5 minutes with no impact to your credit score.An equal housing lender. NMLS #10287.

