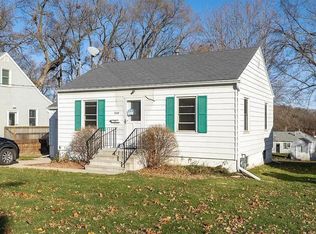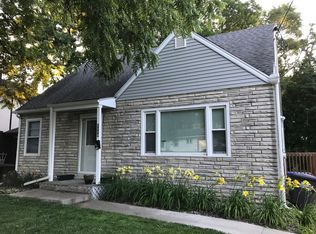This adorable ranch has been completely remodeled from top to bottom! Outside you will find a brand new driveway and sidewalk, automatic garage door, windows and gutters, freshly painted siding, and all new landscaping. Inside you will find refinished original hardwood floors throughout the living room and bedrooms, a brand new bathroom with upgraded flooring and finishes, a brand new kitchen with custom soft-close white cabinets, upgraded countertops and backsplash, and new stainless steel appliances - don’t forget the adorable eat-in kitchen and office nook right off the kitchen! Downstairs you will find a freshly waterproofed basement that includes a custom laundry folding station, brand new washer and dryer, and a 400+ sf bonus room with newly added electrical - perfect for a family TV room! Off of the dining and office area you will find a remodeled sunroom complete with new storm windows, shiplap walls, upgraded vinyl flooring and an exterior ceiling fan. This great-sized lot is in the prime location of Waveland Woods; close to schools, shopping, riding trails, a golf course, and easy access to east and westbound i235 ramps. Be on the lookout for pictures and open house information within the next week!
This property is off market, which means it's not currently listed for sale or rent on Zillow. This may be different from what's available on other websites or public sources.


