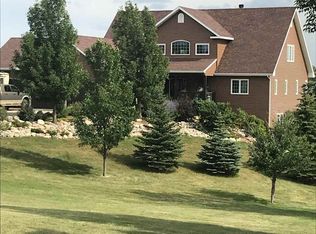LOCATION, LOCATION, LOCATION! This beautiful fully finished home is just under five minutes from the heart of Minot & situated in a cul-de-sac with 4.86 acres of unobstructed views! Quality construction, materials, & location define this high-end beauty built by local builder, Craft Builders. The custom kitchen features a large island and tons of storage. The open concept home features a 3 sided gas fireplace, big windows and a door leading to a covered patio with breathtaking views in your private backyard. 3 Bedrooms are on the main floor (one is used as an office, so no closet), complete with a BIG master. You will be welcomed with stunning views out the windows, a HUGE walk in closet, master bath with walk in shower & whirlpool tub with a view! The walk-out lower level features a MASSIVE family room or rec. room space complete with a wet bar for entertaining and beautiful stone fireplace and custom built-ins. Two more bedrooms with WIC and 3/4 bath. Don't miss the convenient main floor laundry and mudroom off the garage entrance - perfect for keeping clutter hidden from guests! The garage is OVERSIZED: 1,175 Sq. Ft. & completely finished & heated and features a workshop and large sink. This home is STUNNING from the moment you arrive: beautiful landscaping, sprinklers, brick, maintenance free siding and one of a kind panoramic views with your own pond!
This property is off market, which means it's not currently listed for sale or rent on Zillow. This may be different from what's available on other websites or public sources.

