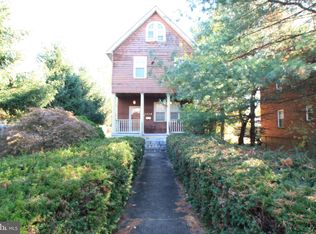Sold for $350,000 on 07/03/24
$350,000
1113 45th St NE, Washington, DC 20019
3beds
1,184sqft
Single Family Residence
Built in 1952
2,848 Square Feet Lot
$352,400 Zestimate®
$296/sqft
$3,197 Estimated rent
Home value
$352,400
$328,000 - $381,000
$3,197/mo
Zestimate® history
Loading...
Owner options
Explore your selling options
What's special
Conveniently nestled near the Metro Station, this modernized townhome offers a seamless blend of style and accessibility. Its attractive brick semi-detached facade beckons you into a space where contemporary design meets comfort. Step inside to discover a thoughtfully designed interior boasting two bedrooms and den (possible 3rd bedroom) or can be another room and two bathrooms, each updated with sleek wood floors on the first level, creating a warm and inviting atmosphere throughout. Outside, a spacious deck extends the living area, overlooking the expansive backyard, perfect for outdoor gatherings or serene moments of relaxation. Additional features include a convenient shed for storage, an updated kitchen ideal for culinary endeavors, and fresh paint throughout, adding to the home's clean and welcoming ambiance. With its prime location just minutes from Downtown and public transportation, this residence offers urban convenience without sacrificing suburban tranquility. Don't miss your chance to experience modern living at its finest - schedule your viewing today!
Zillow last checked: 8 hours ago
Listing updated: July 04, 2024 at 08:33am
Listed by:
John Williams 240-507-5000,
RE/MAX Realty Services
Bought with:
Edward Slavis, SP98374190
LPT Realty, LLC
Source: Bright MLS,MLS#: DCDC2133572
Facts & features
Interior
Bedrooms & bathrooms
- Bedrooms: 3
- Bathrooms: 2
- Full bathrooms: 2
- Main level bathrooms: 1
Basement
- Area: 0
Heating
- Hot Water, Natural Gas
Cooling
- Central Air, Electric
Appliances
- Included: Microwave, Refrigerator, Stainless Steel Appliance(s), Oven/Range - Gas, Dishwasher, Washer, Washer/Dryer Stacked, Water Heater, Gas Water Heater
- Laundry: Dryer In Unit, Washer In Unit, Main Level
Features
- Breakfast Area, Dining Area, Floor Plan - Traditional, Pantry, Recessed Lighting, Open Floorplan, Kitchen - Country, Kitchen Island, Kitchen - Table Space
- Flooring: Wood
- Has basement: No
- Has fireplace: No
Interior area
- Total structure area: 1,184
- Total interior livable area: 1,184 sqft
- Finished area above ground: 1,184
- Finished area below ground: 0
Property
Parking
- Parking features: On Street
- Has uncovered spaces: Yes
Accessibility
- Accessibility features: None
Features
- Levels: Two
- Stories: 2
- Patio & porch: Deck
- Pool features: None
- Fencing: Back Yard,Wood
Lot
- Size: 2,848 sqft
- Features: Rear Yard, Cleared, Unknown Soil Type
Details
- Additional structures: Above Grade, Below Grade
- Parcel number: 5155//0082
- Zoning: RES
- Special conditions: Standard
Construction
Type & style
- Home type: SingleFamily
- Architectural style: Traditional
- Property subtype: Single Family Residence
- Attached to another structure: Yes
Materials
- Brick
- Foundation: Slab
Condition
- Average
- New construction: No
- Year built: 1952
Utilities & green energy
- Sewer: Public Sewer
- Water: Public
Community & neighborhood
Security
- Security features: Main Entrance Lock
Location
- Region: Washington
- Subdivision: Deanwood
Other
Other facts
- Listing agreement: Exclusive Right To Sell
- Listing terms: Cash,FHA,Conventional
- Ownership: Fee Simple
Price history
| Date | Event | Price |
|---|---|---|
| 7/3/2024 | Sold | $350,000$296/sqft |
Source: | ||
| 7/1/2024 | Pending sale | $350,000$296/sqft |
Source: | ||
| 6/12/2024 | Contingent | $350,000$296/sqft |
Source: | ||
| 5/30/2024 | Listed for sale | $350,000$296/sqft |
Source: | ||
| 5/20/2024 | Contingent | $350,000$296/sqft |
Source: | ||
Public tax history
| Year | Property taxes | Tax assessment |
|---|---|---|
| 2025 | $15,637 +501.4% | $313,530 +2.5% |
| 2024 | $2,600 +2.9% | $305,920 +2.9% |
| 2023 | $2,528 +9.4% | $297,400 +9.4% |
Find assessor info on the county website
Neighborhood: Deanwood
Nearby schools
GreatSchools rating
- 5/10Houston Elementary SchoolGrades: PK-5Distance: 0.4 mi
- 4/10Kelly Miller Middle SchoolGrades: 6-8Distance: 0.9 mi
- 4/10H.D. Woodson High SchoolGrades: 9-12Distance: 1 mi
Schools provided by the listing agent
- Elementary: Houston
- Middle: Kelly Miller
- District: District Of Columbia Public Schools
Source: Bright MLS. This data may not be complete. We recommend contacting the local school district to confirm school assignments for this home.

Get pre-qualified for a loan
At Zillow Home Loans, we can pre-qualify you in as little as 5 minutes with no impact to your credit score.An equal housing lender. NMLS #10287.
