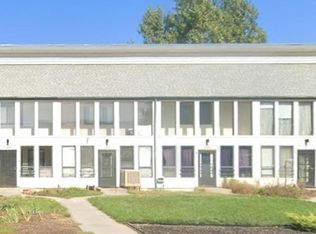Sold for $400,000 on 03/24/25
$400,000
1113 3rd Street, Fort Lupton, CO 80621
3beds
2,448sqft
Triplex
Built in 1994
7,891 Square Feet Lot
$401,800 Zestimate®
$163/sqft
$2,676 Estimated rent
Home value
$401,800
$382,000 - $426,000
$2,676/mo
Zestimate® history
Loading...
Owner options
Explore your selling options
What's special
Discover this beautifully crafted duplex that feels like a true single-family home! As you enter, you’re welcomed by a charming sunroom, where natural light pours in and brightens the space. The main living area offers an open floor plan, ideal for hosting gatherings and entertaining loved ones. The kitchen is equipped with modern stainless steel appliances and plentiful cabinet + counter space, making it a chef’s dream. The kitchen window overlooks your spacious backyard, complete with meticulous landscaping, a covered patio, and a fully fenced-in yard perfect for enjoying that Colorado weather. With two main floor bedrooms, including a primary bedroom with an attached bathroom, this home offers an incredibly functional layout. The attached one-car garage and outdoor storage unit provides all the parking and storage that you’ll need. The partially finished basement offers incredible potential, ready to be transformed into additional living space, extra bedrooms, or bathrooms to suit your needs. Currently, there is one non-conforming bedroom downstairs with the rest is awaiting your finishing touches! Built with energy efficiency in mind, this home features a passive solar system, helping you maintain a comfortable temperature year-round while saving on energy costs. In simple terms, the passive solar design collects heat through south-facing windows and stores it in materials that retain warmth, reducing the need for additional heating. It also provides natural daylight and cooling benefits via nighttime ventilation, keeping your home comfortable and eco-friendly. Don’t miss the chance to make this exceptional home yours—schedule a tour today! Showings will begin Friday 2/21 @ 10AM
Zillow last checked: 8 hours ago
Listing updated: March 25, 2025 at 06:42am
Listed by:
Rhyan Diller 720-252-5456 rhyan.diller@theagencyre.com,
The Agency - Denver
Bought with:
Lorrie Lucero, 100031064
One Avenue Realty
Troy Lucero, 100035144
One Avenue Realty
Source: REcolorado,MLS#: 2482836
Facts & features
Interior
Bedrooms & bathrooms
- Bedrooms: 3
- Bathrooms: 2
- Full bathrooms: 2
- Main level bathrooms: 2
- Main level bedrooms: 2
Bedroom
- Level: Main
Bedroom
- Level: Main
Bedroom
- Level: Basement
Bathroom
- Level: Main
Bathroom
- Level: Main
Dining room
- Level: Main
Kitchen
- Level: Main
Living room
- Level: Main
Heating
- Baseboard, Passive Solar
Cooling
- Has cooling: Yes
Appliances
- Included: Dishwasher, Dryer, Gas Water Heater, Microwave, Oven, Range, Refrigerator, Washer
- Laundry: In Unit
Features
- Ceiling Fan(s), Open Floorplan, Pantry, Primary Suite, Smoke Free
- Flooring: Carpet, Tile
- Windows: Double Pane Windows, Skylight(s)
- Basement: Unfinished
- Common walls with other units/homes: End Unit,1 Common Wall
Interior area
- Total structure area: 2,448
- Total interior livable area: 2,448 sqft
- Finished area above ground: 1,224
- Finished area below ground: 0
Property
Parking
- Total spaces: 1
- Parking features: Garage - Attached
- Attached garage spaces: 1
Accessibility
- Accessibility features: Accessible Approach with Ramp
Features
- Levels: One
- Stories: 1
- Patio & porch: Covered
- Exterior features: Private Yard
- Fencing: Full
Lot
- Size: 7,891 sqft
- Features: Landscaped, Level, Sprinklers In Front, Sprinklers In Rear
Details
- Parcel number: R3970305
- Special conditions: Standard
Construction
Type & style
- Home type: SingleFamily
- Property subtype: Triplex
- Attached to another structure: Yes
Materials
- Frame, Vinyl Siding
- Roof: Composition
Condition
- Year built: 1994
Utilities & green energy
- Sewer: Public Sewer
- Water: Public
- Utilities for property: Electricity Connected, Natural Gas Connected
Community & neighborhood
Security
- Security features: Smoke Detector(s)
Location
- Region: Fort Lupton
- Subdivision: Fort Lupton
Other
Other facts
- Listing terms: Cash,Conventional,FHA,Other,VA Loan
- Ownership: Individual
- Road surface type: Paved
Price history
| Date | Event | Price |
|---|---|---|
| 3/24/2025 | Sold | $400,000+6.7%$163/sqft |
Source: | ||
| 2/24/2025 | Pending sale | $375,000$153/sqft |
Source: | ||
| 2/21/2025 | Listed for sale | $375,000+167.9%$153/sqft |
Source: | ||
| 9/19/2005 | Sold | $140,000$57/sqft |
Source: Public Record | ||
Public tax history
| Year | Property taxes | Tax assessment |
|---|---|---|
| 2025 | $1,530 +12.9% | $21,820 +14.2% |
| 2024 | $1,354 -17.9% | $19,100 -0.9% |
| 2023 | $1,651 -13% | $19,280 +8.6% |
Find assessor info on the county website
Neighborhood: 80621
Nearby schools
GreatSchools rating
- 4/10Twombly Elementary SchoolGrades: PK-5Distance: 0.4 mi
- 3/10Fort Lupton Middle SchoolGrades: 6-8Distance: 0.6 mi
- 3/10Fort Lupton High SchoolGrades: 9-12Distance: 0.6 mi
Schools provided by the listing agent
- Elementary: Twombly
- Middle: Fort Lupton
- High: Fort Lupton
- District: Weld County RE-8
Source: REcolorado. This data may not be complete. We recommend contacting the local school district to confirm school assignments for this home.
Get a cash offer in 3 minutes
Find out how much your home could sell for in as little as 3 minutes with a no-obligation cash offer.
Estimated market value
$401,800
Get a cash offer in 3 minutes
Find out how much your home could sell for in as little as 3 minutes with a no-obligation cash offer.
Estimated market value
$401,800
