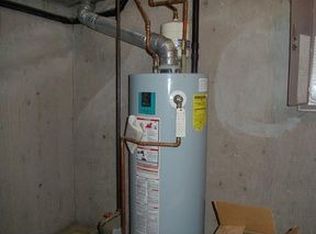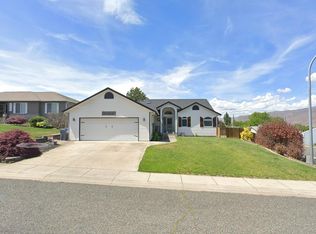Sold
Price Unknown
1113 30th St, Lewiston, ID 83501
3beds
2baths
1,631sqft
Single Family Residence
Built in 2004
9,147.6 Square Feet Lot
$464,900 Zestimate®
$--/sqft
$2,015 Estimated rent
Home value
$464,900
Estimated sales range
Not available
$2,015/mo
Zestimate® history
Loading...
Owner options
Explore your selling options
What's special
Meticulously remodeled 3-bedroom, 2-bathroom haven is where luxury meets functionality. Enjoy ease of laminate and tile floors that flow seamlessly throughout, while recently installed Anderson windows, with a lifetime transferable warranty, frame picturesque country views that seamlessly blend with convenient city access.A newly installed vinyl fence envelops this retreat, offering both privacy and charm, while a state-of-the-art sprinkler system ensures lush greenery year-round with minimal effort. Discover a hidden gem with a workshop nestled in the back, complete with electricity, offering endless possibilities for creative endeavors or practical projects.Experience the epitome of comfort and efficiency with new energy-efficient doors that welcome you into each space with a whisper, promising both tranquility and cost savings. This is more than just a home; it's a sanctuary where modern convenience harmonizes with natural beauty, offering a lifestyle that's both indulgent and calm.
Zillow last checked: 8 hours ago
Listing updated: November 01, 2024 at 01:17am
Listed by:
Michael Heslop 801-864-3449,
Jupidoor LLC
Bought with:
Becka Picchena
River Cities Real Estate
Source: IMLS,MLS#: 98911821
Facts & features
Interior
Bedrooms & bathrooms
- Bedrooms: 3
- Bathrooms: 2
- Main level bathrooms: 2
- Main level bedrooms: 3
Primary bedroom
- Level: Main
- Area: 330
- Dimensions: 22 x 15
Bedroom 2
- Level: Main
- Area: 121
- Dimensions: 11 x 11
Bedroom 3
- Level: Main
- Area: 121
- Dimensions: 11 x 11
Kitchen
- Level: Main
- Area: 110
- Dimensions: 11 x 10
Living room
- Level: Main
- Area: 240
- Dimensions: 16 x 15
Heating
- Electric
Cooling
- Central Air
Appliances
- Included: Gas Water Heater, Dishwasher, Disposal, Microwave, Oven/Range Freestanding, Refrigerator
Features
- Bath-Master, Breakfast Bar, Pantry, Number of Baths Main Level: 2
- Has basement: No
- Has fireplace: Yes
- Fireplace features: Gas
Interior area
- Total structure area: 1,631
- Total interior livable area: 1,631 sqft
- Finished area above ground: 1,631
Property
Parking
- Total spaces: 2
- Parking features: Attached, RV Access/Parking
- Attached garage spaces: 2
Features
- Levels: One
Lot
- Size: 9,147 sqft
- Dimensions: 125 x 73
- Features: Standard Lot 6000-9999 SF, Cul-De-Sac
Details
- Parcel number: RPL06250000100
Construction
Type & style
- Home type: SingleFamily
- Property subtype: Single Family Residence
Materials
- Brick, Frame
- Roof: Composition
Condition
- Year built: 2004
Utilities & green energy
- Water: Public
- Utilities for property: Sewer Connected
Community & neighborhood
Location
- Region: Lewiston
Other
Other facts
- Listing terms: Cash,Conventional,FHA,VA Loan
- Ownership: Fee Simple
Price history
Price history is unavailable.
Public tax history
| Year | Property taxes | Tax assessment |
|---|---|---|
| 2025 | $3,969 +16.2% | $407,087 +4.4% |
| 2024 | $3,416 +0.3% | $390,030 +13% |
| 2023 | $3,406 -4.3% | $345,163 +5.4% |
Find assessor info on the county website
Neighborhood: 83501
Nearby schools
GreatSchools rating
- 4/10Whitman Elementary SchoolGrades: PK-5Distance: 0.7 mi
- 6/10Jenifer Junior High SchoolGrades: 6-8Distance: 0.9 mi
- 5/10Lewiston Senior High SchoolGrades: 9-12Distance: 1.7 mi
Schools provided by the listing agent
- Elementary: Webster
- Middle: Jenifer
- High: Lewiston
- District: Lewiston Independent School District #1
Source: IMLS. This data may not be complete. We recommend contacting the local school district to confirm school assignments for this home.

