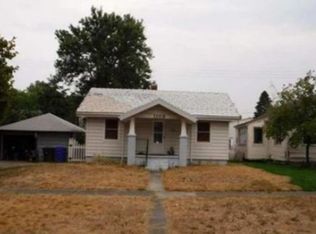Sold
Price Unknown
1113 10th St, Lewiston, ID 83501
4beds
2baths
2,470sqft
Single Family Residence
Built in 1925
4,791.6 Square Feet Lot
$367,500 Zestimate®
$--/sqft
$2,218 Estimated rent
Home value
$367,500
$349,000 - $390,000
$2,218/mo
Zestimate® history
Loading...
Owner options
Explore your selling options
What's special
Nicely updated Normal Hill house with a shop! 4 bedroom, 2 bathroom home has the charming features of yesterday plus lots of updates such newer siding, roof, windows, flooring, kitchen, and bathrooms! Home is centrally located and is close to LCSC, the Hospital, Webster Elementary School, and Jennifer Jr High. Full basement offers a spacious family room and an extra den in addition to the 4th bedroom. Amazing shop has alley access and is heated, cooled, wired, has a loft, and concrete floors! Full home inspection included!
Zillow last checked: 8 hours ago
Listing updated: December 22, 2023 at 02:44pm
Listed by:
Brian Wilson 208-305-6257,
Windermere Lewiston
Bought with:
Chelsea Blewett
Refined Realty
Source: IMLS,MLS#: 98885580
Facts & features
Interior
Bedrooms & bathrooms
- Bedrooms: 4
- Bathrooms: 2
- Main level bathrooms: 1
- Main level bedrooms: 3
Primary bedroom
- Level: Main
Bedroom 2
- Level: Main
Bedroom 3
- Level: Main
Bedroom 4
- Level: Lower
Family room
- Level: Lower
Kitchen
- Level: Main
Living room
- Level: Main
Heating
- Forced Air, Natural Gas
Cooling
- Central Air
Appliances
- Included: Dishwasher, Oven/Range Built-In, Refrigerator
Features
- Loft, Bed-Master Main Level, Family Room, Walk-In Closet(s), Laminate Counters, Number of Baths Main Level: 1, Number of Baths Below Grade: 1
- Flooring: Concrete, Hardwood, Tile, Laminate
- Has basement: No
- Number of fireplaces: 1
- Fireplace features: One
Interior area
- Total structure area: 2,470
- Total interior livable area: 2,470 sqft
- Finished area above ground: 1,235
- Finished area below ground: 1,235
Property
Parking
- Parking features: Garage Door Access, Alley Access
Features
- Levels: Single with Below Grade
- Fencing: Metal
Lot
- Size: 4,791 sqft
- Dimensions: 120' x 40'
- Features: Sm Lot 5999 SF, Sidewalks, Auto Sprinkler System
Details
- Additional structures: Shop
- Parcel number: RPL10100010090
- Zoning: Normal Hill South Zone
Construction
Type & style
- Home type: SingleFamily
- Property subtype: Single Family Residence
Materials
- Frame, HardiPlank Type
- Roof: Composition,Architectural Style
Condition
- Year built: 1925
Utilities & green energy
- Water: Public
- Utilities for property: Sewer Connected, Electricity Connected, Cable Connected, Broadband Internet
Community & neighborhood
Location
- Region: Lewiston
Other
Other facts
- Listing terms: Consider All
- Ownership: Fee Simple
- Road surface type: Paved
Price history
Price history is unavailable.
Public tax history
| Year | Property taxes | Tax assessment |
|---|---|---|
| 2025 | $3,240 +12.4% | $373,888 +9.5% |
| 2024 | $2,883 +39.4% | $341,354 +9.8% |
| 2023 | $2,068 +12.2% | $310,832 +26.4% |
Find assessor info on the county website
Neighborhood: 83501
Nearby schools
GreatSchools rating
- 7/10Webster Elementary SchoolGrades: K-5Distance: 0.2 mi
- 6/10Jenifer Junior High SchoolGrades: 6-8Distance: 0.5 mi
- 5/10Lewiston Senior High SchoolGrades: 9-12Distance: 2.5 mi
Schools provided by the listing agent
- Elementary: Webster
- Middle: Jenifer
- High: Lewiston
- District: Lewiston Independent School District #1
Source: IMLS. This data may not be complete. We recommend contacting the local school district to confirm school assignments for this home.
