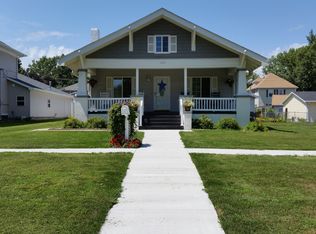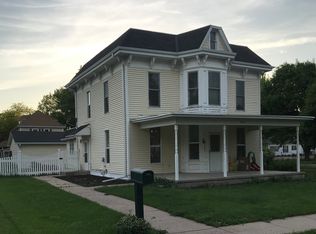Sold for $340,000 on 09/09/25
$340,000
1113 10th St, Aurora, NE 68818
5beds
3,314sqft
Single Family Residence
Built in 1920
0.35 Acres Lot
$343,500 Zestimate®
$103/sqft
$2,059 Estimated rent
Home value
$343,500
Estimated sales range
Not available
$2,059/mo
Zestimate® history
Loading...
Owner options
Explore your selling options
What's special
Will not get a better deal. This stunning two-story home perfectly blends the old-world charm with modern comforts. Featuring exquisite woodwork throughout the main level, this home offers a warm and inviting atmosphere with thoughtfully designed spaces for both relaxation and entertaining. The main level boasts a grand master suite spanning 494 square feet, complete with a spacious 95-square-foot walk-in closet and in-suite laundry. A full bathroom, a large living room, a separate dining room, and a modern kitchen with a central island complete the main floor. Just off the entrance, a 13x9 mudroom provides additional pantry storage and a convenient coat closet. The lower level features a second master suite with an en-suite bath and a pass-through closet, offering comfort and privacy. The upper level includes three additional bedrooms, a luxurious bathroom with a soaking tub and shower, and an extra laundry room with a sink.
Zillow last checked: 9 hours ago
Listing updated: August 28, 2025 at 09:25am
Listed by:
Ralph Harvey 855-456-4945,
ListWithFreedom.com
Bought with:
Non Member
Non Member office
Source: GPRMLS,MLS#: 22506405
Facts & features
Interior
Bedrooms & bathrooms
- Bedrooms: 5
- Bathrooms: 3
- Full bathrooms: 3
- Main level bathrooms: 1
Primary bedroom
- Level: Main
- Area: 494
- Dimensions: 19 x 26
Bedroom 2
- Level: Main
Bedroom 3
- Level: Main
Bedroom 4
- Level: Main
Bedroom 5
- Level: Main
Kitchen
- Level: Main
- Area: 300
- Dimensions: 20 x 15
Living room
- Level: Main
- Area: 375
- Dimensions: 15 x 25
Basement
- Area: 842
Heating
- Natural Gas, Forced Air
Cooling
- Central Air
Appliances
- Included: Range, Refrigerator, Washer, Dishwasher, Dryer, Disposal, Microwave
Features
- Flooring: Wood, Vinyl, Carpet, Laminate
- Basement: Finished
- Has fireplace: No
Interior area
- Total structure area: 3,314
- Total interior livable area: 3,314 sqft
- Finished area above ground: 2,472
- Finished area below ground: 842
Property
Parking
- Total spaces: 4
- Parking features: Attached
- Attached garage spaces: 4
Features
- Levels: Two
- Patio & porch: Enclosed Patio
- Fencing: Partial
Lot
- Size: 0.35 Acres
- Dimensions: 2500 x 5500 x 1000 x 165
- Features: Over 1/4 up to 1/2 Acre, Paved
Details
- Parcel number: 410045519
Construction
Type & style
- Home type: SingleFamily
- Property subtype: Single Family Residence
Materials
- Wood Siding, Frame
- Foundation: Other
Condition
- Not New and NOT a Model
- New construction: No
- Year built: 1920
Utilities & green energy
- Sewer: Public Sewer
- Water: Public
Community & neighborhood
Location
- Region: Aurora
- Subdivision: Not in Subdivision
Other
Other facts
- Listing terms: VA Loan,FHA,Conventional,Cash,USDA Loan,Seller Assistance
- Ownership: Fee Simple
- Road surface type: Paved
Price history
| Date | Event | Price |
|---|---|---|
| 9/9/2025 | Sold | $340,000$103/sqft |
Source: | ||
| 7/28/2025 | Pending sale | $340,000$103/sqft |
Source: | ||
| 7/28/2025 | Price change | $340,000+1.5%$103/sqft |
Source: | ||
| 6/23/2025 | Price change | $335,000-1.2%$101/sqft |
Source: | ||
| 6/19/2025 | Price change | $339,000-1.5%$102/sqft |
Source: | ||
Public tax history
| Year | Property taxes | Tax assessment |
|---|---|---|
| 2024 | $3,232 -16.7% | $298,100 +8.4% |
| 2023 | $3,880 -5.7% | $275,000 |
| 2022 | $4,114 +49.1% | $275,000 +51.5% |
Find assessor info on the county website
Neighborhood: 68818
Nearby schools
GreatSchools rating
- 6/10Aurora Elementary SchoolGrades: PK-5Distance: 0.6 mi
- 6/10Aurora Middle SchoolGrades: 6-8Distance: 0.5 mi
- 5/10Aurora High SchoolGrades: 9-12Distance: 0.5 mi
Schools provided by the listing agent
- Elementary: Aurora Elementary School
- Middle: Aurora Middle School
- High: Aurora High School
- District: Aurora Public Schools
Source: GPRMLS. This data may not be complete. We recommend contacting the local school district to confirm school assignments for this home.

Get pre-qualified for a loan
At Zillow Home Loans, we can pre-qualify you in as little as 5 minutes with no impact to your credit score.An equal housing lender. NMLS #10287.

