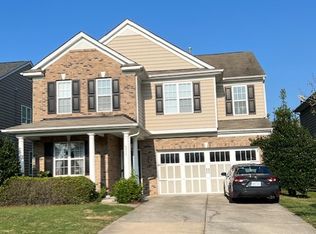Beautiful 4-Bedroom Single Family Home for Rent in Ballantyne Available from July 1st.
Welcome to your next home in the highly sought-after Ballantyne area of Charlotte, NC! This spacious 4-bedroom, 3 full-bath single-family home offers 2,316 sq. ft. of thoughtfully designed living space in a prime location near top-rated schools, shopping, parks, and medical facilities.
Home Features:
4 Bedrooms | 3 Full Bathrooms,
2 Car garage (attached)
High-ceiling living room with a cozy gas fireplace
Modern open kitchen featuring granite countertops, brand-new stainless steel appliances, gas cooking range, microwave, refrigerator, dishwasher, garbage disposal, and 52-inch cabinets
Separate dining room and breakfast area
New washer and dryer included
Durable and stylish Luxury Vinyl Plank (LVP) flooring throughout on both floors
Centralized HVAC system for year-round comfort
Outdoor Amenities:
Extended patio with a charming gazebo perfect for entertaining or relaxing
Open backyard with a well-maintained lawn and two raised vegetable beds
Access to neighborhood swimming pool
Prime Location:
0.6 miles to Elon Park Elementary
1 mile to Ardrey Kell High School
2 miles to Community House Middle School
Multiple grocery stores within a 1 to 3 mile radius
Novant Health Ballantyne Medical Center and numerous doctor's offices within a 5-minute drive
Rental Terms:
Available starting July
Minimum 12-month lease
One month's rent required as security deposit
Tenant application required, along with a non-refundable application fee
Applicants must have a good credit history with a minimum credit score of 680
Maximum of 2 pets allowed with additional pet rent and pet fee
HOA rules must be followed
Showings available by appointment we are in the process of moving out, but the home is ready to view
This well-maintained home offers a perfect blend of comfort, space, and location ideal for families or professionals seeking a peaceful yet connected lifestyle in one of Charlotte's most desirable neighborhoods.
Contact us today to schedule a showing and begin the application process!
Renter is responsible for water, gas, electricity, internet and cable services. No smoking allowed. Up to 2 pets allowed.
House for rent
Street View
$2,800/mo
11129 Sedgemoor Ln, Charlotte, NC 28277
4beds
2,316sqft
Price may not include required fees and charges.
Single family residence
Available now
Cats, small dogs OK
Central air
In unit laundry
Attached garage parking
Forced air
What's special
Cozy gas fireplaceBreakfast areaCentralized hvac systemTwo raised vegetable bedsGranite countertopsGas cooking rangeGarbage disposal
- 15 days
- on Zillow |
- -- |
- -- |
Travel times
Get serious about saving for a home
Consider a first-time homebuyer savings account designed to grow your down payment with up to a 6% match & 4.15% APY.
Facts & features
Interior
Bedrooms & bathrooms
- Bedrooms: 4
- Bathrooms: 3
- Full bathrooms: 3
Heating
- Forced Air
Cooling
- Central Air
Appliances
- Included: Dishwasher, Dryer, Microwave, Oven, Refrigerator, Washer
- Laundry: In Unit
Features
- Flooring: Hardwood
Interior area
- Total interior livable area: 2,316 sqft
Property
Parking
- Parking features: Attached
- Has attached garage: Yes
- Details: Contact manager
Features
- Exterior features: Cable not included in rent, Electricity not included in rent, Gas not included in rent, Heating system: Forced Air, Internet not included in rent, Water not included in rent
Details
- Parcel number: 22352449
Construction
Type & style
- Home type: SingleFamily
- Property subtype: Single Family Residence
Community & HOA
Location
- Region: Charlotte
Financial & listing details
- Lease term: 1 Year
Price history
| Date | Event | Price |
|---|---|---|
| 6/17/2025 | Listed for rent | $2,800$1/sqft |
Source: Zillow Rentals | ||
| 1/15/2004 | Sold | $198,000$85/sqft |
Source: Public Record | ||
![[object Object]](https://photos.zillowstatic.com/fp/7e6578499faf72dee88bd772e62a2653-p_i.jpg)
