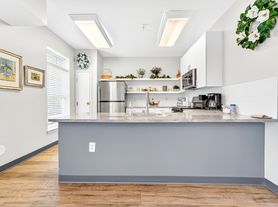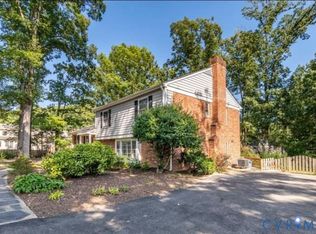Welcome to Bedford Falls @Hickory Grove - A 'Move-in' condition 3 Bedroom, 3.5 Bathroom Townhome! This home has 2074 finished square feet on three levels , plus a 1-car garage! 1st Level includes welcoming foyer, large hall closet, access to 1-car garage and 1st floor guest or primary suite with full bath, with access to rear patio and fenced rear yard. The 2nd level offers open layout with Family Room, Dining Room and Kitchen with access to rear deck. The 3rd level delivers 2nd Primary Suite with large walk-in closet, primary bath with glass shower with built-in bench & double vanity; 3rd Bedroom with ensuite full bath and double closet; laundry room with mud sink and front loading washer & dryer; and large hall linen closet. Hardwood Floors on 1st and 2nd levels and 3rd level Hall, with Carpet in 3rd Level Bedrooms, Tile in Laundry and Bathrooms. 12' X 20' rear deck, Pull Down Attic; dual-fueled 2 zoned HVAC system. Yard is maintained by the association, irrigation system in place as well. Ideally located near Interstate 64 & 295 on the Nuckols Road corridor convenient to shopping, restaurants and great local schools!
Condo for rent
$3,165/mo
11128 Swanee Mill Trce #11128, Glen Allen, VA 23059
3beds
2,074sqft
Price may not include required fees and charges.
Condo
Available Mon Dec 15 2025
Cats, dogs OK
Electric, zoned, ceiling fan
Dryer hookup laundry
Driveway parking
Forced air, heat pump, zoned
What's special
Family roomFenced rear yardRear patioOpen layoutLaundry roomRear deckHardwood floors
- 3 days |
- -- |
- -- |
Travel times
Looking to buy when your lease ends?
With a 6% savings match, a first-time homebuyer savings account is designed to help you reach your down payment goals faster.
Offer exclusive to Foyer+; Terms apply. Details on landing page.
Facts & features
Interior
Bedrooms & bathrooms
- Bedrooms: 3
- Bathrooms: 4
- Full bathrooms: 3
- 1/2 bathrooms: 1
Heating
- Forced Air, Heat Pump, Zoned
Cooling
- Electric, Zoned, Ceiling Fan
Appliances
- Included: Dishwasher, Disposal, Dryer, Microwave, Oven, Refrigerator, Stove, Washer
- Laundry: Dryer Hookup, In Unit, Washer Hookup
Features
- Bath in Primary Bedroom, Bedroom on Main Level, Ceiling Fan(s), Dining Area, Double Vanity, Eat-in Kitchen, Granite Counters, High Ceilings, High Speed Internet, Kitchen Island, Main Level Primary, Pantry, Recessed Lighting, Walk-In Closet(s), Wired for Data
- Flooring: Wood
Interior area
- Total interior livable area: 2,074 sqft
Property
Parking
- Parking features: Driveway, Off Street, Covered
- Details: Contact manager
Features
- Stories: 3
- Exterior features: Contact manager
Construction
Type & style
- Home type: Condo
- Property subtype: Condo
Building
Management
- Pets allowed: Yes
Community & HOA
Location
- Region: Glen Allen
Financial & listing details
- Lease term: 12 Months
Price history
| Date | Event | Price |
|---|---|---|
| 10/10/2025 | Listed for rent | $3,165+7.3%$2/sqft |
Source: CVRMLS #2528581 | ||
| 11/16/2024 | Listing removed | $2,950$1/sqft |
Source: CVRMLS #2420396 | ||
| 8/5/2024 | Listed for rent | $2,950$1/sqft |
Source: CVRMLS #2420396 | ||
| 5/13/2024 | Listing removed | -- |
Source: CVRMLS #2411005 | ||
| 5/1/2024 | Listed for rent | $2,950$1/sqft |
Source: CVRMLS #2411005 | ||

