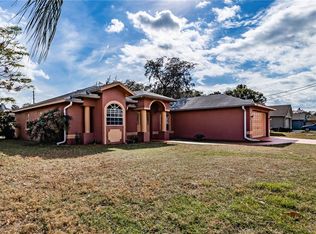Sold for $344,900
$344,900
11128 Sheffield Rd, Spring Hill, FL 34608
3beds
1,959sqft
Single Family Residence
Built in 1987
0.28 Acres Lot
$357,800 Zestimate®
$176/sqft
$2,263 Estimated rent
Home value
$357,800
$340,000 - $376,000
$2,263/mo
Zestimate® history
Loading...
Owner options
Explore your selling options
What's special
Located on a corner lot this beautifully landscaped tropical paradise is sure to please! Featured in the split floorplan of this smart home are 3 bedrooms, 2 bathrooms, a 2 car garage, a solar heated pool, a formal living room, family room with wood-burning fireplace and a dining room. So many palm trees and tropical plants! The Kitchen features designer lighting, breakfast bar, wood cabinets, double convection oven, new appliances 2022. Wifi app controls irrigation system, front door lock, garage door, pool pump, lights on lanai, kitchen bar lights plus cameras and washer and dryer. The Primary bedroom suite boasts an extra hvac return and vents for comfort, a large walk-in closet, sliding pocket doors to lanai, tinted windows. Bathroom with linen closet, dual sink vanity, and a large shower with garden window. Living room dining room combination with tinted windows. Beautiful fireplace in the family room, skylight, ceiling fan, chandelier and sliding pocket doors to the lanai. The enclosed lanai has removable vinyl sliders, a sink, bar and fridge. Irrigation system has 6 zones on a well to save you money. HVAC 2 yrs old with 8 years remaining on the transferable warranty. Water softener. 2 Car garage with storage cabinets, newer water heater. Inside laundry with utility sink. With solar heat and a screened cage, you'll spend many days and nights in your pool. When you're done, step under the outdoor convenience shower. Enjoy time in your back yard around the fire pit! Roof 2006.
Zillow last checked: 8 hours ago
Listing updated: June 15, 2023 at 03:47pm
Listed by:
Tracie Maler 352-848-5401,
Keller Williams-Elite Partners
Bought with:
Jacqueline M. King, 3117899
Keller Williams-Elite Partners
Source: Realtors Association of Citrus County,MLS#: 821824 Originating MLS: Realtors Association of Citrus County
Originating MLS: Realtors Association of Citrus County
Facts & features
Interior
Bedrooms & bathrooms
- Bedrooms: 3
- Bathrooms: 2
- Full bathrooms: 2
Primary bathroom
- Description: Flooring: Carpet
- Features: Dual Sinks, Walk-In Closet(s), Master Suite
- Level: Main
- Dimensions: 11.00 x 15.00
Kitchen
- Description: Flooring: Tile
- Features: Breakfast Bar
- Level: Main
- Dimensions: 12.00 x 9.00
Living room
- Description: Flooring: Tile
- Level: Main
- Dimensions: 18.00 x 13.00
Heating
- Central, Electric, Heat Pump
Cooling
- Central Air
Appliances
- Included: Convection Oven, Dishwasher, Electric Oven, Electric Range, Microwave, Refrigerator, Water Softener Owned, Water Heater
- Laundry: Laundry - Living Area
Features
- Breakfast Bar, Dual Sinks, Fireplace, High Ceilings, Primary Suite, Open Floorplan, Pantry, Split Bedrooms, Shower Only, Skylights, Separate Shower, Vaulted Ceiling(s), Walk-In Closet(s), Sliding Glass Door(s)
- Flooring: Carpet, Ceramic Tile
- Doors: Sliding Doors
- Windows: Blinds, Skylight(s)
- Has fireplace: Yes
- Fireplace features: Wood Burning
Interior area
- Total structure area: 2,856
- Total interior livable area: 1,959 sqft
Property
Parking
- Total spaces: 2
- Parking features: Attached, Concrete, Driveway, Garage, Garage Door Opener
- Attached garage spaces: 2
Features
- Levels: One
- Stories: 1
- Exterior features: Sprinkler/Irrigation, Landscaping, Concrete Driveway
- Pool features: Concrete, Heated, In Ground, Pool, Screen Enclosure, Solar Heat
- Fencing: Partial,Vinyl,Wood
Lot
- Size: 0.28 Acres
- Features: Corner Lot
Details
- Additional structures: Shed(s)
- Parcel number: 00300971
- Zoning: Out of County
- Special conditions: Standard,Listed As-Is
Construction
Type & style
- Home type: SingleFamily
- Architectural style: Ranch,One Story
- Property subtype: Single Family Residence
Materials
- Stucco
- Foundation: Block, Slab
- Roof: Asphalt,Shingle
Condition
- New construction: No
- Year built: 1987
Utilities & green energy
- Sewer: Septic Tank
- Water: Public
Community & neighborhood
Security
- Security features: Security System
Location
- Region: Spring Hill
- Subdivision: Spring Hill
Other
Other facts
- Listing terms: Cash,Conventional
- Road surface type: Paved
Price history
| Date | Event | Price |
|---|---|---|
| 6/15/2023 | Sold | $344,900$176/sqft |
Source: | ||
| 5/21/2023 | Pending sale | $344,900$176/sqft |
Source: | ||
| 5/19/2023 | Listed for sale | $344,900$176/sqft |
Source: | ||
| 4/4/2023 | Pending sale | $344,900$176/sqft |
Source: | ||
| 3/28/2023 | Price change | $344,900-1.4%$176/sqft |
Source: | ||
Public tax history
| Year | Property taxes | Tax assessment |
|---|---|---|
| 2024 | $2,304 +4.9% | $148,754 +4% |
| 2023 | $2,197 +4.4% | $143,100 +3% |
| 2022 | $2,105 +0.2% | $138,932 +3% |
Find assessor info on the county website
Neighborhood: 34608
Nearby schools
GreatSchools rating
- 3/10Explorer K-8Grades: PK-8Distance: 1.3 mi
- 2/10Central High SchoolGrades: 9-12Distance: 4.9 mi
Schools provided by the listing agent
- High: Central High
Source: Realtors Association of Citrus County. This data may not be complete. We recommend contacting the local school district to confirm school assignments for this home.
Get a cash offer in 3 minutes
Find out how much your home could sell for in as little as 3 minutes with a no-obligation cash offer.
Estimated market value$357,800
Get a cash offer in 3 minutes
Find out how much your home could sell for in as little as 3 minutes with a no-obligation cash offer.
Estimated market value
$357,800
