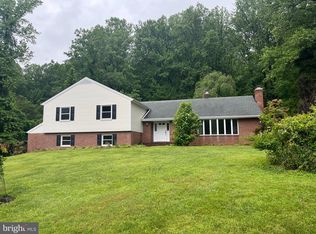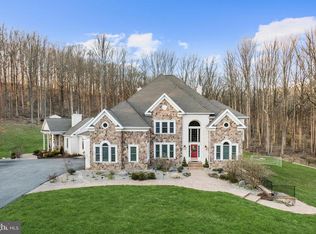Sold for $630,000
$630,000
11128 Old Carriage Rd, Glen Arm, MD 21057
4beds
3,104sqft
Single Family Residence
Built in 1976
1.35 Acres Lot
$644,200 Zestimate®
$203/sqft
$4,282 Estimated rent
Home value
$644,200
Estimated sales range
Not available
$4,282/mo
Zestimate® history
Loading...
Owner options
Explore your selling options
What's special
Now available in the sought-after community of Honeysuckle Hill in Glen Arm, Maryland, is this gracious four-bedroom colonial home nestled on 1.35 acres of park-like beauty. A new lifetime roof was installed on 10/23; the furnace and AC were replaced in 2022, new drain fields in 2018, and new carpets in 2023. Just steps away from Loch Raven Reservoir, this home features hardwood floors and an open kitchen family room with a raised-hearth brick fireplace. Crown molding, chair railing, wainscoting, built-ins, and recessed lighting are present throughout the home. On the main level, you will find a grand entrance foyer, a living room, a formal dining room, a gourmet kitchen, a half-bathroom, and a large family room. The large owner's suite on the upper level has an attached bathroom with dual vanities, a Jacuzzi tub, and a stand-up shower. Three large bedrooms and a full bathroom complete the upper level. Dual-zoned air conditioning. The finished basement can be a den, family room, office, or anything you desire. Beautifully situated on a 1.35-acre lot, this home has plenty of curb appeal. In the rear of the home is a large composite deck, a stone patio, and a flat-level yard. The home is yards away from Loch Raven Reservoir and the walking trails to Loch Raven Dam. Enjoy the tranquility of a home in the middle of nature just minutes away from shopping, restaurants, fruit stands, farms, local creameries, and the Beltway. Take a tour of this home today!
Zillow last checked: 8 hours ago
Listing updated: October 24, 2024 at 12:29am
Listed by:
Greg Chamish 443-467-3156,
Black Dog Realty, LLC
Bought with:
Rob Commodari, 530212
EXP Realty, LLC
Source: Bright MLS,MLS#: MDBC2106544
Facts & features
Interior
Bedrooms & bathrooms
- Bedrooms: 4
- Bathrooms: 3
- Full bathrooms: 2
- 1/2 bathrooms: 1
- Main level bathrooms: 1
Basement
- Area: 760
Heating
- Forced Air, Oil
Cooling
- Central Air, Ceiling Fan(s), Zoned, Electric
Appliances
- Included: Dishwasher, Disposal, Ice Maker, Oven/Range - Electric, Self Cleaning Oven, Refrigerator, Washer, Microwave, Exhaust Fan, Extra Refrigerator/Freezer, Dryer, Water Heater, Water Treat System
- Laundry: Main Level
Features
- Family Room Off Kitchen, Dining Area, Soaking Tub, Bathroom - Stall Shower, Bathroom - Tub Shower, Bathroom - Walk-In Shower, Ceiling Fan(s), Chair Railings, Crown Molding, Eat-in Kitchen, Kitchen - Gourmet, Recessed Lighting, Wainscotting
- Flooring: Carpet, Ceramic Tile, Hardwood, Wood
- Doors: French Doors, Six Panel, Sliding Glass
- Windows: Double Pane Windows, Bay/Bow, Double Hung, Energy Efficient, Insulated Windows, Replacement, Window Treatments
- Basement: Heated,Improved,Interior Entry,Windows,Connecting Stairway
- Number of fireplaces: 1
- Fireplace features: Brick, Glass Doors, Mantel(s), Stone
Interior area
- Total structure area: 3,404
- Total interior livable area: 3,104 sqft
- Finished area above ground: 2,644
- Finished area below ground: 460
Property
Parking
- Total spaces: 5
- Parking features: Garage Door Opener, Driveway, Attached, Off Street, On Street
- Attached garage spaces: 1
- Uncovered spaces: 4
Accessibility
- Accessibility features: None
Features
- Levels: Three
- Stories: 3
- Patio & porch: Deck, Porch
- Exterior features: Rain Gutters, Flood Lights, Stone Retaining Walls
- Pool features: None
- Fencing: Invisible
- Has view: Yes
- View description: Trees/Woods
Lot
- Size: 1.35 Acres
- Dimensions: 1.00 x
- Features: Landscaped, Wooded, No Thru Street, Premium
Details
- Additional structures: Above Grade, Below Grade
- Parcel number: 04111600007706
- Zoning: RESIDENTIAL
- Special conditions: Standard
Construction
Type & style
- Home type: SingleFamily
- Architectural style: Colonial
- Property subtype: Single Family Residence
Materials
- Combination, Brick, Vinyl Siding
- Foundation: Permanent
- Roof: Architectural Shingle
Condition
- Excellent
- New construction: No
- Year built: 1976
Utilities & green energy
- Sewer: Septic Exists
- Water: Well
- Utilities for property: Cable, Fiber Optic
Community & neighborhood
Location
- Region: Glen Arm
- Subdivision: Honeysuckle Hill
- Municipality: GLEN ARM
Other
Other facts
- Listing agreement: Exclusive Right To Sell
- Listing terms: Cash,Conventional,VA Loan,FHA
- Ownership: Fee Simple
Price history
| Date | Event | Price |
|---|---|---|
| 10/23/2024 | Sold | $630,000+1.6%$203/sqft |
Source: | ||
| 9/19/2024 | Pending sale | $620,000$200/sqft |
Source: | ||
| 9/14/2024 | Listed for sale | $620,000+94.6%$200/sqft |
Source: | ||
| 1/12/2019 | Listing removed | $318,566-28.4%$103/sqft |
Source: Auction.com Report a problem | ||
| 12/20/2018 | Listed for sale | -- |
Source: Auction.com Report a problem | ||
Public tax history
| Year | Property taxes | Tax assessment |
|---|---|---|
| 2025 | $6,995 +13.2% | $572,167 +12.2% |
| 2024 | $6,182 +13.9% | $510,033 +13.9% |
| 2023 | $5,429 +1.2% | $447,900 |
Find assessor info on the county website
Neighborhood: 21057
Nearby schools
GreatSchools rating
- 4/10Pine Grove Elementary SchoolGrades: PK-5Distance: 1.5 mi
- 7/10Ridgely Middle SchoolGrades: 6-8Distance: 4.1 mi
- 4/10Loch Raven High SchoolGrades: 9-12Distance: 2.3 mi
Schools provided by the listing agent
- Elementary: Pine Grove
- Middle: Ridgely
- High: Loch Raven
- District: Baltimore County Public Schools
Source: Bright MLS. This data may not be complete. We recommend contacting the local school district to confirm school assignments for this home.
Get a cash offer in 3 minutes
Find out how much your home could sell for in as little as 3 minutes with a no-obligation cash offer.
Estimated market value$644,200
Get a cash offer in 3 minutes
Find out how much your home could sell for in as little as 3 minutes with a no-obligation cash offer.
Estimated market value
$644,200

