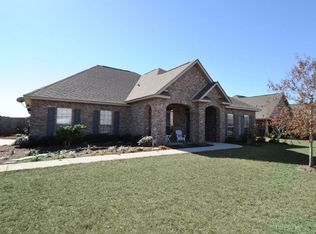Closed
$550,021
11127 Roanoke Loop, Daphne, AL 36526
5beds
2,850sqft
Residential
Built in 2009
0.3 Acres Lot
$548,000 Zestimate®
$193/sqft
$3,131 Estimated rent
Home value
$548,000
$515,000 - $581,000
$3,131/mo
Zestimate® history
Loading...
Owner options
Explore your selling options
What's special
This tastefully updated 5 bedroom, 3 bathroom home boasts 2850 square feet of luxury living. Step inside to discover beamed ceilings, new light fixtures, new vinyl plank flooring, and a beautiful fireplace with a custom brick surround. The split floor plan offers privacy, with a generous primary suite featuring an en-suite bath and a dreamy custom walk-in closet! Outside, your oasis awaits in the fenced backyard. Take a dip in the refreshing inground swimming pool, then fire up the outdoor kitchen equipped with an Argentinian stove and pizza oven for culinary adventures. Rinse off in the outdoor shower before conquering the climbing wall for a thrilling experience. For those with a green thumb, enjoy the bounty of fruit trees planted in the yard. Additional storage is provided by the convenient storage shed with electricity. Other features include whole house gutters, WIFI controlled irrigation system in front and back, newly painted garage with new epoxy flooring, new grinder pump and more! Don’t miss out on the opportunity to make this stunning home yours, where every day feels like a vacation!
Zillow last checked: 8 hours ago
Listing updated: May 03, 2024 at 11:17am
Listed by:
Sheila Jones CELL:251-232-5525,
Coastal Alabama Real Estate,
Sheila Jones & Company Real Estate Team,
Coastal Alabama Real Estate
Bought with:
Jessica Martinez
EXP REALTY,LLC
Source: Baldwin Realtors,MLS#: 359928
Facts & features
Interior
Bedrooms & bathrooms
- Bedrooms: 5
- Bathrooms: 3
- Full bathrooms: 3
- Main level bedrooms: 5
Primary bedroom
- Features: 1st Floor Primary, Walk-In Closet(s)
- Level: Main
- Area: 224
- Dimensions: 16 x 14
Bedroom 2
- Level: Main
- Area: 165
- Dimensions: 11 x 15
Bedroom 3
- Level: Main
- Area: 108
- Dimensions: 9 x 12
Bedroom 4
- Level: Main
- Area: 132
- Dimensions: 11 x 12
Bedroom 5
- Level: Main
- Area: 195
- Dimensions: 15 x 13
Primary bathroom
- Features: Double Vanity, Soaking Tub, Separate Shower, Private Water Closet
Dining room
- Features: Breakfast Room, Separate Dining Room
- Level: Main
- Area: 154
- Dimensions: 11 x 14
Family room
- Level: Main
- Area: 462
- Dimensions: 21 x 22
Kitchen
- Level: Main
- Area: 240
- Dimensions: 16 x 15
Heating
- Electric
Cooling
- Heat Pump, Ceiling Fan(s)
Appliances
- Included: Dishwasher, Disposal, Microwave, Electric Range
Features
- Breakfast Bar, Ceiling Fan(s), En-Suite, High Ceilings, Split Bedroom Plan, Storage
- Flooring: Carpet, Tile, Vinyl
- Has basement: No
- Number of fireplaces: 1
- Fireplace features: Electric, Great Room
Interior area
- Total structure area: 2,850
- Total interior livable area: 2,850 sqft
Property
Parking
- Total spaces: 3
- Parking features: Attached, Garage, Garage Door Opener
- Attached garage spaces: 3
Features
- Levels: One
- Stories: 1
- Patio & porch: Covered, Porch, Patio, Rear Porch, Front Porch
- Exterior features: Irrigation Sprinkler, Outdoor Kitchen, Outdoor Shower, Storage, Termite Contract
- Has private pool: Yes
- Pool features: Community, In Ground, Association
- Fencing: Fenced,Fenced Storage
- Has view: Yes
- View description: Other
- Waterfront features: Other-See Remarks
Lot
- Size: 0.30 Acres
- Dimensions: 95 x 150
- Features: Less than 1 acre, Level
Details
- Additional structures: Storage
- Parcel number: 4306230000030.108
- Zoning description: Single Family Residence
Construction
Type & style
- Home type: SingleFamily
- Architectural style: Traditional
- Property subtype: Residential
Materials
- Brick
- Foundation: Slab
- Roof: Dimensional,Ridge Vent
Condition
- Resale
- New construction: No
- Year built: 2009
Utilities & green energy
- Sewer: Baldwin Co Sewer Service, Grinder Pump, Public Sewer
- Water: Belforest Water
- Utilities for property: Riviera Utilities, Electricity Connected
Community & neighborhood
Security
- Security features: Security System
Community
- Community features: Pool, Tennis Court(s), Other, Playground
Location
- Region: Daphne
- Subdivision: Austin Park II
HOA & financial
HOA
- Has HOA: Yes
- HOA fee: $865 annually
- Services included: Association Management, Maintenance Grounds, Pool
Other
Other facts
- Ownership: Whole/Full
Price history
| Date | Event | Price |
|---|---|---|
| 5/1/2024 | Sold | $550,021+2.8%$193/sqft |
Source: | ||
| 3/28/2024 | Pending sale | $535,000$188/sqft |
Source: | ||
| 3/26/2024 | Listed for sale | $535,000+93.2%$188/sqft |
Source: | ||
| 8/31/2017 | Sold | $276,900-4.5%$97/sqft |
Source: | ||
| 2/13/2017 | Listed for sale | $289,900+9.8%$102/sqft |
Source: Roberts Brothers Eastern Shore #249426 | ||
Public tax history
| Year | Property taxes | Tax assessment |
|---|---|---|
| 2025 | $1,460 +14.3% | $48,540 +13.8% |
| 2024 | $1,277 +1% | $42,640 +0.9% |
| 2023 | $1,264 | $42,240 +16.2% |
Find assessor info on the county website
Neighborhood: 36526
Nearby schools
GreatSchools rating
- 10/10Belforest Elementary SchoolGrades: PK-6Distance: 0.9 mi
- 5/10Daphne Middle SchoolGrades: 7-8Distance: 2.6 mi
- 10/10Daphne High SchoolGrades: 9-12Distance: 3.5 mi
Schools provided by the listing agent
- Elementary: Belforest Elementary School
- Middle: Daphne Middle
- High: Daphne High
Source: Baldwin Realtors. This data may not be complete. We recommend contacting the local school district to confirm school assignments for this home.

Get pre-qualified for a loan
At Zillow Home Loans, we can pre-qualify you in as little as 5 minutes with no impact to your credit score.An equal housing lender. NMLS #10287.
Sell for more on Zillow
Get a free Zillow Showcase℠ listing and you could sell for .
$548,000
2% more+ $10,960
With Zillow Showcase(estimated)
$558,960