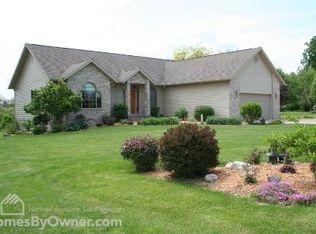Closed
$272,000
11127 Ridgewood Rd, Milan, IL 61264
3beds
2,178sqft
Single Family Residence
Built in 1976
1.03 Acres Lot
$282,100 Zestimate®
$125/sqft
$2,134 Estimated rent
Home value
$282,100
Estimated sales range
Not available
$2,134/mo
Zestimate® history
Loading...
Owner options
Explore your selling options
What's special
Welcome to this peaceful acreage with a shared pond for year round enjoyment. In the living room you will find a wood burning fireplace and walkout deck that overlooks the spacious yard and pond. The primary bedroom features an updated ensuite bathroom and large closet. You will find 3 bedrooms on the main level and in the basement an office/den area or a 4th nonconforming bedroom. The walkout basement also features a kitchenette area, rec room and an updated full bath. New roof 2021, new gutters 2025, both main level bathrooms updated in 2023 & 2024. New flooring and paint and bathroom remodel in basement 2022.
Zillow last checked: 8 hours ago
Listing updated: January 08, 2026 at 01:40am
Listing courtesy of:
Tiffany Carradus OFFC:563-441-5100,
Ruhl&Ruhl REALTORS Davenport
Bought with:
Lucky Lang II
Mel Foster Co. Davenport
Source: MRED as distributed by MLS GRID,MLS#: QC4262377
Facts & features
Interior
Bedrooms & bathrooms
- Bedrooms: 3
- Bathrooms: 3
- Full bathrooms: 3
Primary bedroom
- Features: Flooring (Carpet)
- Level: Main
- Area: 168 Square Feet
- Dimensions: 14x12
Bedroom 2
- Features: Flooring (Carpet)
- Level: Main
- Area: 121 Square Feet
- Dimensions: 11x11
Bedroom 3
- Features: Flooring (Carpet)
- Level: Main
- Area: 120 Square Feet
- Dimensions: 12x10
Dining room
- Features: Flooring (Vinyl)
- Level: Main
- Area: 99 Square Feet
- Dimensions: 9x11
Kitchen
- Features: Flooring (Vinyl)
- Level: Main
- Area: 110 Square Feet
- Dimensions: 10x11
Laundry
- Features: Flooring (Other)
- Level: Basement
- Area: 198 Square Feet
- Dimensions: 18x11
Living room
- Features: Flooring (Carpet)
- Level: Main
- Area: 252 Square Feet
- Dimensions: 12x21
Office
- Features: Flooring (Vinyl)
- Level: Basement
- Area: 176 Square Feet
- Dimensions: 16x11
Recreation room
- Features: Flooring (Vinyl)
- Level: Basement
- Area: 468 Square Feet
- Dimensions: 18x26
Heating
- Forced Air
Cooling
- Central Air
Appliances
- Included: Dishwasher, Dryer, Microwave, Range, Refrigerator, Washer
Features
- Basement: Partially Finished,Egress Window
- Number of fireplaces: 1
- Fireplace features: Wood Burning, Living Room
Interior area
- Total interior livable area: 2,178 sqft
Property
Parking
- Total spaces: 2
- Parking features: Attached, Garage
- Attached garage spaces: 2
Features
- Patio & porch: Deck
- Waterfront features: Pond
Lot
- Size: 1.03 Acres
- Dimensions: 99x352x132x103x140x352
Details
- Parcel number: 2303104005
- Other equipment: Radon Mitigation System
Construction
Type & style
- Home type: SingleFamily
- Architectural style: Ranch
- Property subtype: Single Family Residence
Materials
- Vinyl Siding
- Foundation: Concrete Perimeter
Condition
- New construction: No
- Year built: 1976
Utilities & green energy
- Sewer: Septic Tank
Community & neighborhood
Location
- Region: Milan
- Subdivision: Bowling Township
Other
Other facts
- Listing terms: Conventional
Price history
| Date | Event | Price |
|---|---|---|
| 5/19/2025 | Sold | $272,000+2.6%$125/sqft |
Source: | ||
| 4/21/2025 | Pending sale | $265,000$122/sqft |
Source: | ||
| 4/17/2025 | Listed for sale | $265,000+72.1%$122/sqft |
Source: | ||
| 12/2/2019 | Sold | $154,000$71/sqft |
Source: Public Record Report a problem | ||
Public tax history
| Year | Property taxes | Tax assessment |
|---|---|---|
| 2024 | $4,669 +7.5% | $70,169 +9% |
| 2023 | $4,344 +1.1% | $64,375 +1.5% |
| 2022 | $4,299 +2.4% | $63,424 +6% |
Find assessor info on the county website
Neighborhood: 61264
Nearby schools
GreatSchools rating
- NATaylor Ridge Elementary SchoolGrades: K-2Distance: 3.9 mi
- 8/10Rockridge Jr High SchoolGrades: 6-8Distance: 8.7 mi
- 9/10Rockridge High SchoolGrades: 9-12Distance: 8.7 mi
Schools provided by the listing agent
- High: Rockridge
Source: MRED as distributed by MLS GRID. This data may not be complete. We recommend contacting the local school district to confirm school assignments for this home.

Get pre-qualified for a loan
At Zillow Home Loans, we can pre-qualify you in as little as 5 minutes with no impact to your credit score.An equal housing lender. NMLS #10287.
