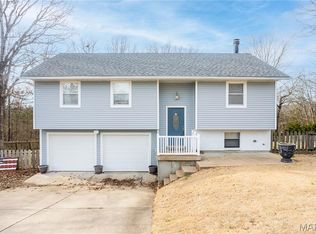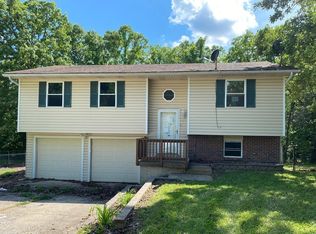Well maintained home has many of the amenities buyers are looking for! Ranch style home features open floor plan, vaulted ceilings, garden window in kitchen, atrium doors in dining area, six panel doors & main floor laundry. Nice size master bedroom with full bath & walk in closet. Main bathroom has a charming claw foot tub & pedestal sink. Basement is finished with a family room, half bath, & ample storage space. Walk out the dining room to an awesome deck with low voltage lighting, storage underneath & refurbished in 2008. The 2 car garage is completely finished & seller will leave the window AC! The white vinyl fence compliments the double lot that backs to common ground. The beautiful plants, landscaping, vinyl siding, columns, stamped concrete driveway & walk add to the curb appeal of this home. This home is so well cared for & clean it is hard to believe it is 12 years old! (Seller will have lilac walls painted for buyer before closing if asked for in a contract.)<br/><br/>Brokered And Advertised By: RE/MAX Properties West<br/>Listing Agent: Robin Johnson
This property is off market, which means it's not currently listed for sale or rent on Zillow. This may be different from what's available on other websites or public sources.

