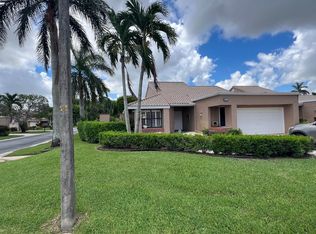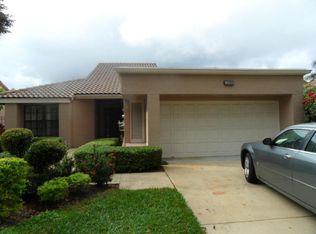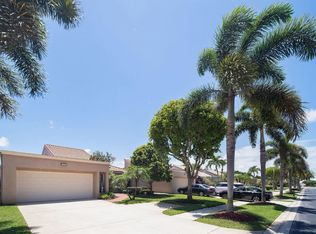Sold for $357,000 on 04/04/25
$357,000
11127 Applegate Circle, Boynton Beach, FL 33437
3beds
1,874sqft
Single Family Residence
Built in 1987
5,715 Square Feet Lot
$350,100 Zestimate®
$191/sqft
$3,610 Estimated rent
Home value
$350,100
$312,000 - $392,000
$3,610/mo
Zestimate® history
Loading...
Owner options
Explore your selling options
What's special
Rare Opportunity in Indian Springs - Coveted Applegate Neighborhood! Discover this beautifully designed 3-bedroom, 2-bathroom residence. From the moment you enter, you'll be captivated by the soaring ceilings and the abundance of natural light that fills the open floor plan. The primary suite, located at the rear of the home for privacy, features vaulted ceilings, dual sinks, makeup area, soaking tub with serene atrium views, separate shower and a spacious walk-in closet. The split floor plan offers exceptional flexibility with two distinct living areas and a fully fenced private yard perfect for entertaining or quiet relaxation.Large windows throughout the home invite South Florida's sunshine into every space, whether you're in the dining area, family room, or any of the bedrooms. Located in the vibrant 55+ community of Indian Springs, this non-equity neighborhood allows you the freedom to enjoy a social and active lifestyle at your own pace. Amenities include access to a private pool exclusive to Applegate residents, and the community is within walking distance of local religious centers and close to an array of shops and restaurants.
Schedule your showing today to experience this rare find firsthand!
Zillow last checked: 8 hours ago
Listing updated: April 07, 2025 at 01:26am
Listed by:
Zachary Josef Mazur 561-376-6389,
Coldwell Banker Realty /Delray Beach
Bought with:
Christine Sanderson
Serhant
Source: BeachesMLS,MLS#: RX-11047308 Originating MLS: Beaches MLS
Originating MLS: Beaches MLS
Facts & features
Interior
Bedrooms & bathrooms
- Bedrooms: 3
- Bathrooms: 2
- Full bathrooms: 2
Primary bedroom
- Level: M
- Area: 231
- Dimensions: 16.5 x 14
Bedroom 2
- Level: M
- Area: 216
- Dimensions: 18 x 12
Bedroom 3
- Level: M
- Area: 168
- Dimensions: 14 x 12
Dining room
- Level: M
- Area: 132
- Dimensions: 12 x 11
Family room
- Level: M
- Area: 160
- Dimensions: 16 x 10
Kitchen
- Level: M
- Area: 240
- Dimensions: 24 x 10
Living room
- Level: M
- Area: 256
- Dimensions: 16 x 16
Heating
- Central
Cooling
- Ceiling Fan(s), Central Air
Appliances
- Included: Dishwasher, Dryer, Microwave, Electric Range, Refrigerator, Washer
Features
- Ctdrl/Vault Ceilings, Entry Lvl Lvng Area, Entrance Foyer, Pantry, Split Bedroom, Walk-In Closet(s)
- Flooring: Carpet, Tile
- Windows: Blinds
Interior area
- Total structure area: 2,580
- Total interior livable area: 1,874 sqft
Property
Parking
- Total spaces: 6
- Parking features: 2+ Spaces, Driveway, Garage - Attached, Auto Garage Open
- Attached garage spaces: 2
- Uncovered spaces: 4
Features
- Stories: 1
- Patio & porch: Open Patio
- Exterior features: Auto Sprinkler
- Pool features: Community
- Fencing: Fenced
- Has view: Yes
- View description: Garden
- Waterfront features: None
Lot
- Size: 5,715 sqft
- Features: < 1/4 Acre
Details
- Parcel number: 00424534040000540
- Zoning: RS
Construction
Type & style
- Home type: SingleFamily
- Property subtype: Single Family Residence
Materials
- CBS
- Roof: Barrel
Condition
- Resale
- New construction: No
- Year built: 1987
Utilities & green energy
- Sewer: Public Sewer
- Water: Public
- Utilities for property: Cable Connected, Electricity Connected
Community & neighborhood
Security
- Security features: Gated with Guard, Security Patrol
Community
- Community features: Bike - Jog, Clubhouse, Community Room, Sidewalks, Gated
Senior living
- Senior community: Yes
Location
- Region: Boynton Beach
- Subdivision: Alpha At Indian Spring
HOA & financial
HOA
- Has HOA: Yes
- HOA fee: $428 monthly
- Services included: Cable TV, Common Areas, Maintenance Grounds, Manager, Pool Service, Security, Trash
Other fees
- Application fee: $150
Other
Other facts
- Listing terms: Cash,Conventional,FHA
Price history
| Date | Event | Price |
|---|---|---|
| 4/4/2025 | Sold | $357,000-3.5%$191/sqft |
Source: | ||
| 2/26/2025 | Price change | $369,900-5.1%$197/sqft |
Source: | ||
| 1/30/2025 | Price change | $389,900-2.5%$208/sqft |
Source: | ||
| 1/15/2025 | Price change | $399,900-5.9%$213/sqft |
Source: | ||
| 12/27/2024 | Listed for sale | $425,000$227/sqft |
Source: | ||
Public tax history
| Year | Property taxes | Tax assessment |
|---|---|---|
| 2024 | $2,087 +3.6% | $159,070 +3% |
| 2023 | $2,015 -1.6% | $154,437 +3% |
| 2022 | $2,047 +2% | $149,939 +3% |
Find assessor info on the county website
Neighborhood: 33437
Nearby schools
GreatSchools rating
- 5/10Hagen Road Elementary SchoolGrades: PK-5Distance: 1.6 mi
- 3/10Carver Middle SchoolGrades: 6-8Distance: 3.9 mi
- 3/10Boynton Beach Community High SchoolGrades: PK,6-12Distance: 4.2 mi
Get a cash offer in 3 minutes
Find out how much your home could sell for in as little as 3 minutes with a no-obligation cash offer.
Estimated market value
$350,100
Get a cash offer in 3 minutes
Find out how much your home could sell for in as little as 3 minutes with a no-obligation cash offer.
Estimated market value
$350,100



