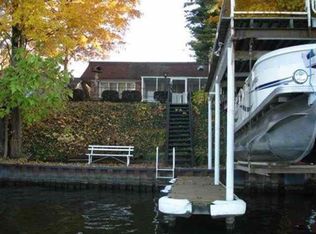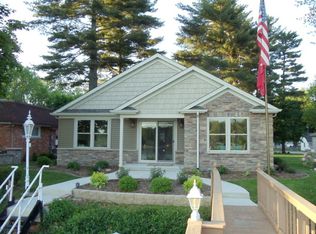Closed
$300,000
11126 N Sugar Bluff Rd, Monticello, IN 47960
2beds
1,376sqft
Single Family Residence
Built in 1950
7,492.32 Square Feet Lot
$415,800 Zestimate®
$--/sqft
$1,443 Estimated rent
Home value
$415,800
$362,000 - $474,000
$1,443/mo
Zestimate® history
Loading...
Owner options
Explore your selling options
What's special
MAIN LAKE FREEMAN 'SPECIAL OF THE DAY'! Here is a lake home with all of the key ingredients to cook up your perfect lake retreat, just by adding a few dashes of TLC. ideal location and lake views on a lot with minimal steps to the water & NO stairs to walk out onto the 700 sq ft deck on the lake & over the permanent boatlift. Interior of home has an XL living rm. (w/fireplace & built-in desk/bookcase) and an open concept with kitchen. 2 more living areas via the dining/family rm. and lake-view sunroom. Master bed/bath also offers full lake views, & the large guest bathroom connects to the laundry room. Perfectly sized fenced-in yard, garage w/attached garden shed, storage shed at waterfront, and plenty of parking. Roof and furnace are new in the past few years. While it is not perfect, this property is perfectly poised to be the lake deal of the day! Inspections welcome but PROPERTY IS IN AN ESTATE & WILL BE SOLD 'AS IS'.
Zillow last checked: 8 hours ago
Listing updated: September 28, 2023 at 12:10pm
Listed by:
Sean Dekker 765-363-0899,
REAL ESTATE NETWORK L.L.C
Bought with:
Amanda Oakley, RB15000378
Trueblood Real Estate
Source: IRMLS,MLS#: 202327628
Facts & features
Interior
Bedrooms & bathrooms
- Bedrooms: 2
- Bathrooms: 2
- Full bathrooms: 2
- Main level bedrooms: 2
Bedroom 1
- Level: Main
Bedroom 2
- Level: Main
Dining room
- Level: Main
- Area: 143
- Dimensions: 13 x 11
Kitchen
- Level: Main
- Area: 110
- Dimensions: 11 x 10
Living room
- Level: Main
- Area: 342
- Dimensions: 19 x 18
Heating
- Conventional, Forced Air
Cooling
- Central Air
Appliances
- Included: Disposal, Dishwasher, Refrigerator, Washer, Dryer-Electric, Gas Oven, Gas Range, Gas Water Heater, Water Softener Owned
- Laundry: Main Level
Features
- Bookcases, Stand Up Shower, Tub/Shower Combination, Main Level Bedroom Suite
- Flooring: Carpet, Laminate, Vinyl
- Windows: Blinds
- Basement: Crawl Space
- Attic: Pull Down Stairs
- Number of fireplaces: 1
- Fireplace features: Living Room, Wood Burning, One
Interior area
- Total structure area: 1,376
- Total interior livable area: 1,376 sqft
- Finished area above ground: 1,376
- Finished area below ground: 0
Property
Parking
- Total spaces: 2
- Parking features: Detached, Garage Door Opener, Asphalt
- Garage spaces: 2
- Has uncovered spaces: Yes
Features
- Levels: One
- Stories: 1
- Patio & porch: Deck, Enclosed
- Exterior features: Boat Lift-Covered, Boat Lift-Permanent
- Fencing: Picket,Wood
- Has view: Yes
- View description: Water
- Has water view: Yes
- Water view: Water
- Waterfront features: Waterfront, Lake, Waterfront-Medium Bank, Deck on Waterfront, Pier/Dock, Lake Front, Ski Lake
- Body of water: Lake Freeman
- Frontage length: Channel/Canal Frontage(50),Water Frontage(50)
Lot
- Size: 7,492 sqft
- Dimensions: 50x150
- Features: Level, Lake, Rural
Details
- Additional structures: Shed
- Parcel number: 080410000184.000011
Construction
Type & style
- Home type: SingleFamily
- Architectural style: Ranch
- Property subtype: Single Family Residence
Materials
- Brick, Wood Siding
- Roof: Shingle
Condition
- New construction: No
- Year built: 1950
Utilities & green energy
- Gas: NIPSCO
- Sewer: Regional
- Water: Well
- Utilities for property: Cable Connected
Community & neighborhood
Location
- Region: Monticello
- Subdivision: Sun Valley Estates
Price history
| Date | Event | Price |
|---|---|---|
| 9/28/2023 | Sold | $300,000-10.2% |
Source: | ||
| 9/1/2023 | Pending sale | $334,000 |
Source: | ||
| 8/17/2023 | Price change | $334,000-4.3% |
Source: | ||
| 8/4/2023 | Listed for sale | $349,000 |
Source: | ||
Public tax history
| Year | Property taxes | Tax assessment |
|---|---|---|
| 2024 | $807 +11.4% | $251,000 +23% |
| 2023 | $725 +12.1% | $204,100 +17.1% |
| 2022 | $647 -15.9% | $174,300 +10.7% |
Find assessor info on the county website
Neighborhood: 47960
Nearby schools
GreatSchools rating
- 8/10Oaklawn Elementary SchoolGrades: K-4Distance: 1.7 mi
- 5/10Roosevelt Middle SchoolGrades: 6-8Distance: 2.4 mi
- 5/10Twin Lakes Senior High SchoolGrades: 9-12Distance: 2.3 mi
Schools provided by the listing agent
- Elementary: Meadowlawn
- Middle: Roosevelt
- High: Twin Lakes
- District: Twin Lakes School Corp.
Source: IRMLS. This data may not be complete. We recommend contacting the local school district to confirm school assignments for this home.

Get pre-qualified for a loan
At Zillow Home Loans, we can pre-qualify you in as little as 5 minutes with no impact to your credit score.An equal housing lender. NMLS #10287.

