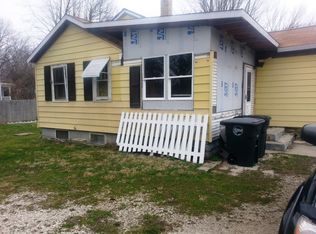Closed
$340,000
11126 Fox River RD, Wilmot, WI 53192
4beds
2,260sqft
Single Family Residence
Built in 1900
0.44 Acres Lot
$381,400 Zestimate®
$150/sqft
$2,511 Estimated rent
Home value
$381,400
$351,000 - $412,000
$2,511/mo
Zestimate® history
Loading...
Owner options
Explore your selling options
What's special
One of Wilmot's treasured homes which housed the 1st telephone company for the Salem Lakes area is now for sale. This Victorian home feat. 2 welcoming front porches, 4 bdrms, 2 full ba rms, main flr laundry in addition to a laundry area in the basement, kitchen w/ an eat-in dining area, formal living & dining rm, mud rm, & a family rm w/ a vaulted ceiling & beams. There is also a attic area off the primary's bdrm which could be made into the en suite ba rm. The 2.5 car garage has a walk-up attic w/ windows & skylights which isawaiting to be finished. Enjoy the large composite deck off the back of home to view the landscaped yard. Several updates to the home include: Newer windows throughout, Hot Water Heater (2013), Roof on home (2014), HVAC & C/A (2017). Home is being sold as is.
Zillow last checked: 8 hours ago
Listing updated: June 13, 2023 at 08:14pm
Listed by:
Katherine Ford,
Berkshire Hathaway Home Services Epic Real Estate
Bought with:
Colette Schaefer
Source: WIREX MLS,MLS#: 1820011 Originating MLS: Metro MLS
Originating MLS: Metro MLS
Facts & features
Interior
Bedrooms & bathrooms
- Bedrooms: 4
- Bathrooms: 2
- Full bathrooms: 2
- Main level bedrooms: 1
Primary bedroom
- Level: Upper
- Area: 225
- Dimensions: 15 x 15
Bedroom 2
- Level: Main
- Area: 99
- Dimensions: 9 x 11
Bedroom 3
- Level: Upper
- Area: 81
- Dimensions: 9 x 9
Bedroom 4
- Level: Upper
- Area: 210
- Dimensions: 14 x 15
Bathroom
- Features: Tub Only, Ceramic Tile, Shower Stall
Dining room
- Level: Main
- Area: 195
- Dimensions: 13 x 15
Family room
- Level: Main
- Area: 336
- Dimensions: 21 x 16
Kitchen
- Level: Main
- Area: 336
- Dimensions: 21 x 16
Living room
- Level: Main
- Area: 210
- Dimensions: 14 x 15
Heating
- Natural Gas, Forced Air, Multiple Units, Wall Furnace
Cooling
- Central Air, Multi Units, Wall/Sleeve Air
Appliances
- Included: Dishwasher, Dryer, Microwave, Oven, Range, Refrigerator, Washer, Water Softener
Features
- High Speed Internet, Cathedral/vaulted ceiling, Walk-In Closet(s)
- Flooring: Wood or Sim.Wood Floors
- Basement: Full,Sump Pump
- Attic: Expandable
Interior area
- Total structure area: 2,260
- Total interior livable area: 2,260 sqft
- Finished area above ground: 2,260
Property
Parking
- Total spaces: 2.5
- Parking features: Garage Door Opener, Detached, 2 Car, 1 Space
- Garage spaces: 2.5
Features
- Levels: Two
- Stories: 2
- Patio & porch: Deck
Lot
- Size: 0.44 Acres
- Features: Sidewalks
Details
- Parcel number: 7041203030281
- Zoning: R4
Construction
Type & style
- Home type: SingleFamily
- Architectural style: Victorian/Federal
- Property subtype: Single Family Residence
Materials
- Wood Siding
Condition
- 21+ Years
- New construction: No
- Year built: 1900
Utilities & green energy
- Sewer: Public Sewer
- Water: Well
- Utilities for property: Cable Available
Community & neighborhood
Security
- Security features: Security System
Location
- Region: Twin Lakes
- Municipality: Salem Lakes
Price history
| Date | Event | Price |
|---|---|---|
| 3/24/2023 | Sold | $340,000+3%$150/sqft |
Source: | ||
| 2/20/2023 | Contingent | $330,000$146/sqft |
Source: | ||
| 1/10/2023 | Price change | $330,000-5.4%$146/sqft |
Source: | ||
| 12/8/2022 | Listed for sale | $349,000$154/sqft |
Source: | ||
Public tax history
| Year | Property taxes | Tax assessment |
|---|---|---|
| 2024 | $3,994 +4.5% | $292,800 |
| 2023 | $3,824 -2.1% | $292,800 +35.4% |
| 2022 | $3,906 +2.2% | $216,200 |
Find assessor info on the county website
Neighborhood: 53192
Nearby schools
GreatSchools rating
- 6/10Trevor-Wilmot Grade SchoolGrades: PK-8Distance: 2.7 mi
- 3/10Wilmot High SchoolGrades: 9-12Distance: 0.1 mi
Schools provided by the listing agent
- Elementary: Trevor-Wilmot
- High: Wilmot
- District: Trevor-Wilmot Consolidated
Source: WIREX MLS. This data may not be complete. We recommend contacting the local school district to confirm school assignments for this home.

Get pre-qualified for a loan
At Zillow Home Loans, we can pre-qualify you in as little as 5 minutes with no impact to your credit score.An equal housing lender. NMLS #10287.
Sell for more on Zillow
Get a free Zillow Showcase℠ listing and you could sell for .
$381,400
2% more+ $7,628
With Zillow Showcase(estimated)
$389,028