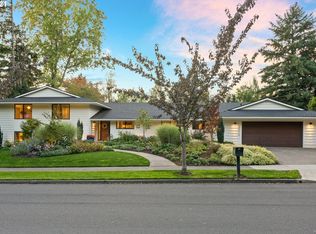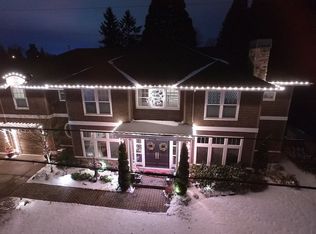Sold
$1,175,000
11125 SW Lynnridge Ave, Portland, OR 97225
5beds
3,989sqft
Residential, Single Family Residence
Built in 1970
0.46 Acres Lot
$1,158,500 Zestimate®
$295/sqft
$4,484 Estimated rent
Home value
$1,158,500
$1.08M - $1.25M
$4,484/mo
Zestimate® history
Loading...
Owner options
Explore your selling options
What's special
You've found it! The perfect combination of a spacious home and a great location in coveted Cedar Hills neighborhood. Immaculately cared for home boasts 5 bedrooms or 4 with a large bonus room great for home office, play room or guest suite. Presidential roof, updated furnace/HeatPump, custom window coverings and so much more! Ask your Realtor for the full list of amenities and improvements. Get ready.... the 1/2 acre property is starting to burst into color with an amazing array of mature plantings throughout the beautifully landscaped front and back yard. Your gardening habit will be well supported by raised beds, new greenhouse and large garden shed. Sit back and enjoy life on the patio while the sound of the water feature soothes away your cares of the day.
Zillow last checked: 8 hours ago
Listing updated: July 13, 2023 at 01:41am
Listed by:
Mary Abbott Portillo 503-309-9766,
Coldwell Banker Bain
Bought with:
Ginger Gregory, 201228357
ELEETE Real Estate
Source: RMLS (OR),MLS#: 23541206
Facts & features
Interior
Bedrooms & bathrooms
- Bedrooms: 5
- Bathrooms: 4
- Full bathrooms: 3
- Partial bathrooms: 1
- Main level bathrooms: 3
Primary bedroom
- Features: Ceiling Fan, Sliding Doors, Bamboo Floor, Suite, Walkin Closet, Walkin Shower
- Level: Main
- Area: 224
- Dimensions: 16 x 14
Bedroom 2
- Features: Bamboo Floor, Walkin Closet
- Level: Main
- Area: 204
- Dimensions: 17 x 12
Bedroom 3
- Features: Walkin Closet, Wallto Wall Carpet
- Level: Main
- Area: 132
- Dimensions: 12 x 11
Bedroom 4
- Features: Walkin Closet, Wood Floors
- Level: Upper
- Area: 260
- Dimensions: 20 x 13
Bedroom 5
- Features: Walkin Closet, Wood Floors
- Level: Upper
Dining room
- Features: Sliding Doors, Bamboo Floor
- Level: Main
- Area: 176
- Dimensions: 16 x 11
Family room
- Features: Builtin Features, Fireplace, Sliding Doors, Tile Floor
- Level: Main
- Area: 210
- Dimensions: 15 x 14
Kitchen
- Features: Builtin Features, Eat Bar, Gas Appliances, Instant Hot Water, Quartz, Tile Floor
- Level: Main
- Area: 238
- Width: 14
Living room
- Features: Fireplace, Bamboo Floor
- Level: Main
- Area: 209
- Dimensions: 19 x 11
Heating
- Forced Air, Heat Pump, Fireplace(s)
Cooling
- Central Air
Appliances
- Included: Dishwasher, Disposal, Free-Standing Gas Range, Free-Standing Refrigerator, Instant Hot Water, Microwave, Stainless Steel Appliance(s), Gas Appliances, Gas Water Heater
- Laundry: Laundry Room
Features
- Ceiling Fan(s), Quartz, Walk-In Closet(s), Sound System, Built-in Features, Eat Bar, Suite, Walkin Shower, Pot Filler
- Flooring: Bamboo, Tile, Wood, Wall to Wall Carpet
- Doors: Sliding Doors
- Windows: Vinyl Frames
- Basement: Crawl Space
- Number of fireplaces: 2
- Fireplace features: Gas, Wood Burning
Interior area
- Total structure area: 3,989
- Total interior livable area: 3,989 sqft
Property
Parking
- Total spaces: 2
- Parking features: Driveway, Garage Door Opener, Attached, Oversized
- Attached garage spaces: 2
- Has uncovered spaces: Yes
Accessibility
- Accessibility features: Minimal Steps, One Level, Walkin Shower, Accessibility
Features
- Stories: 2
- Patio & porch: Patio
- Exterior features: Garden, Raised Beds, Water Feature, Yard
- Fencing: Fenced
Lot
- Size: 0.46 Acres
- Features: Corner Lot, Level, Trees, Sprinkler, SqFt 15000 to 19999
Details
- Additional structures: Greenhouse, ToolShed
- Parcel number: R57903
Construction
Type & style
- Home type: SingleFamily
- Architectural style: Contemporary
- Property subtype: Residential, Single Family Residence
Materials
- Cedar
- Roof: Composition
Condition
- Resale
- New construction: No
- Year built: 1970
Utilities & green energy
- Gas: Gas
- Sewer: Public Sewer
- Water: Public
Community & neighborhood
Location
- Region: Portland
- Subdivision: Cedar Hills
HOA & financial
HOA
- Has HOA: Yes
- HOA fee: $177 annually
- Amenities included: Management
Other
Other facts
- Listing terms: Cash,Conventional,VA Loan
- Road surface type: Paved
Price history
| Date | Event | Price |
|---|---|---|
| 7/10/2023 | Sold | $1,175,000-5.9%$295/sqft |
Source: | ||
| 6/16/2023 | Pending sale | $1,249,000$313/sqft |
Source: | ||
| 6/9/2023 | Price change | $1,249,000-3.8%$313/sqft |
Source: | ||
| 5/15/2023 | Listed for sale | $1,299,000+50.2%$326/sqft |
Source: | ||
| 1/13/2016 | Sold | $865,000+0%$217/sqft |
Source: | ||
Public tax history
| Year | Property taxes | Tax assessment |
|---|---|---|
| 2025 | $11,946 +4.4% | $632,130 +3% |
| 2024 | $11,447 +6.5% | $613,720 +3% |
| 2023 | $10,749 +3.3% | $595,850 +3% |
Find assessor info on the county website
Neighborhood: Central Beaverton
Nearby schools
GreatSchools rating
- 8/10Ridgewood Elementary SchoolGrades: K-5Distance: 0.5 mi
- 7/10Cedar Park Middle SchoolGrades: 6-8Distance: 0.5 mi
- 7/10Beaverton High SchoolGrades: 9-12Distance: 1.3 mi
Schools provided by the listing agent
- Elementary: Ridgewood
- Middle: Cedar Park
- High: Beaverton
Source: RMLS (OR). This data may not be complete. We recommend contacting the local school district to confirm school assignments for this home.
Get a cash offer in 3 minutes
Find out how much your home could sell for in as little as 3 minutes with a no-obligation cash offer.
Estimated market value
$1,158,500
Get a cash offer in 3 minutes
Find out how much your home could sell for in as little as 3 minutes with a no-obligation cash offer.
Estimated market value
$1,158,500

