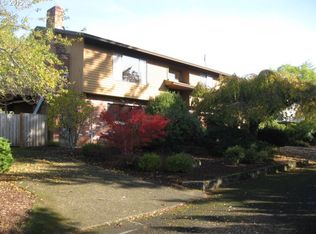Sold
$599,900
11125 SE Azar Dr, Happy Valley, OR 97086
3beds
1,739sqft
Residential, Single Family Residence
Built in 1978
6,969.6 Square Feet Lot
$599,500 Zestimate®
$345/sqft
$2,660 Estimated rent
Home value
$599,500
$564,000 - $641,000
$2,660/mo
Zestimate® history
Loading...
Owner options
Explore your selling options
What's special
Experience the pinnacle of one-level living in a neighborhood that feels like home. Step into the vaulted entry that sets the tone for the remarkable features within. This immaculate home boasts newer engineered hardwood floors, seamlessly connecting each space with a warm and inviting ambiance. Entertain in style in the remodeled kitchen adorned with nice quartz countertops, a stylish backsplash, and stainless steel appliance and an eating area. Soft-close cabinets add a touch of sophistication to the culinary experience. The heart of the home extends to a spacious living room, complete with a charming barn door and carpeting, offering a cozy retreat for relaxation and gathering with loved ones. The family room beckons with a wood fireplace, perfect for chilly evenings, and a slider leading to the backyard oasis featuring a deck, ideal for al fresco dining and enjoying the serene surroundings.Convenience meets modernity with the inclusion of a new water heater and thermostat, ensuring comfort and efficiency year-round. Need a workspace? Discover the versatility of an office space tucked away in the garage, providing a quiet sanctuary for productivity and focus.
Zillow last checked: 8 hours ago
Listing updated: August 01, 2024 at 04:30am
Listed by:
Christina Tenbarge 503-997-1060,
Georgetown Realty, Inc.
Bought with:
Daniel Treacy, 201233828
Keller Williams Premier Partners
Source: RMLS (OR),MLS#: 24243520
Facts & features
Interior
Bedrooms & bathrooms
- Bedrooms: 3
- Bathrooms: 2
- Full bathrooms: 2
- Main level bathrooms: 2
Primary bedroom
- Features: Bathroom, Engineered Hardwood
- Level: Main
- Area: 168
- Dimensions: 12 x 14
Bedroom 2
- Features: Engineered Hardwood
- Level: Main
- Area: 110
- Dimensions: 10 x 11
Bedroom 3
- Features: Engineered Hardwood
- Level: Main
- Area: 110
- Dimensions: 10 x 11
Dining room
- Features: Engineered Hardwood, Vaulted Ceiling
- Level: Main
- Area: 117
- Dimensions: 9 x 13
Family room
- Features: Fireplace, Sliding Doors, Engineered Hardwood
- Level: Main
- Area: 224
- Dimensions: 14 x 16
Kitchen
- Features: Eating Area
- Level: Main
Living room
- Features: Barn Door, Wallto Wall Carpet
- Level: Main
- Area: 221
- Dimensions: 13 x 17
Heating
- Forced Air, Fireplace(s)
Cooling
- Window Unit(s)
Appliances
- Included: Built In Oven, Cooktop, Dishwasher, Disposal, Free-Standing Refrigerator, Gas Water Heater
Features
- Quartz, Vaulted Ceiling(s), Eat-in Kitchen, Bathroom
- Flooring: Engineered Hardwood, Tile, Wall to Wall Carpet
- Doors: Sliding Doors
- Windows: Aluminum Frames
- Basement: Crawl Space
- Number of fireplaces: 1
- Fireplace features: Wood Burning
Interior area
- Total structure area: 1,739
- Total interior livable area: 1,739 sqft
Property
Parking
- Total spaces: 2
- Parking features: Driveway, Attached
- Attached garage spaces: 2
- Has uncovered spaces: Yes
Features
- Stories: 1
- Patio & porch: Deck
- Exterior features: Yard
- Fencing: Fenced
Lot
- Size: 6,969 sqft
- Features: Gentle Sloping, SqFt 5000 to 6999
Details
- Parcel number: 00120461
Construction
Type & style
- Home type: SingleFamily
- Architectural style: Ranch
- Property subtype: Residential, Single Family Residence
Materials
- Cedar
- Foundation: Concrete Perimeter
- Roof: Composition
Condition
- Resale
- New construction: No
- Year built: 1978
Utilities & green energy
- Gas: Gas
- Sewer: Public Sewer
- Water: Public
Community & neighborhood
Location
- Region: Happy Valley
HOA & financial
HOA
- Has HOA: Yes
- HOA fee: $360 annually
- Amenities included: Commons
Other
Other facts
- Listing terms: Cash,Conventional,FHA
- Road surface type: Concrete
Price history
| Date | Event | Price |
|---|---|---|
| 7/9/2024 | Sold | $599,900$345/sqft |
Source: | ||
| 6/9/2024 | Pending sale | $599,900$345/sqft |
Source: | ||
| 5/10/2024 | Listed for sale | $599,900+62.1%$345/sqft |
Source: | ||
| 12/21/2020 | Sold | $370,000+33.7%$213/sqft |
Source: Public Record | ||
| 6/29/2007 | Sold | $276,800+65.3%$159/sqft |
Source: Public Record | ||
Public tax history
| Year | Property taxes | Tax assessment |
|---|---|---|
| 2024 | $5,015 +2.9% | $264,338 +3% |
| 2023 | $4,874 +5.6% | $256,639 +3% |
| 2022 | $4,614 +3.8% | $249,165 +3% |
Find assessor info on the county website
Neighborhood: 97086
Nearby schools
GreatSchools rating
- 5/10Mount Scott Elementary SchoolGrades: K-5Distance: 0.9 mi
- 3/10Rock Creek Middle SchoolGrades: 6-8Distance: 1.5 mi
- 7/10Clackamas High SchoolGrades: 9-12Distance: 1.4 mi
Schools provided by the listing agent
- Elementary: Mt Scott
- Middle: Rock Creek
- High: Clackamas
Source: RMLS (OR). This data may not be complete. We recommend contacting the local school district to confirm school assignments for this home.
Get a cash offer in 3 minutes
Find out how much your home could sell for in as little as 3 minutes with a no-obligation cash offer.
Estimated market value
$599,500
Get a cash offer in 3 minutes
Find out how much your home could sell for in as little as 3 minutes with a no-obligation cash offer.
Estimated market value
$599,500
