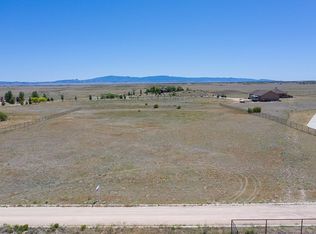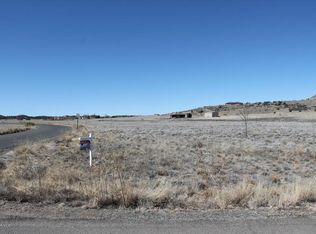This Home is just not beautiful from the inside and out it just has good bones. It’s Arch covered entry is opened to the second floor. Then walking into your dining room with its 9 foot ceiling and Bay with a picture window captures a scenery of The San Francisco peaks and Bill Williams mountains. Then entering the kitchen you are surrounded by solid cherry Wood cabinets and any bakeries dream with a 8 foot island, wolfs 6 burner gas stove, griddle, double oven, and sub zero refrigerator including a pull up mixer. All open to a view of tabletop Mountain. Entering the breakfast Area and another Bay and picture window captures a Views of Granite Mountain. When entering the main living area there is two French doors and ceilings that are open to the second floor, there is also a insert heatilator fire- place.
This property is off market, which means it's not currently listed for sale or rent on Zillow. This may be different from what's available on other websites or public sources.

