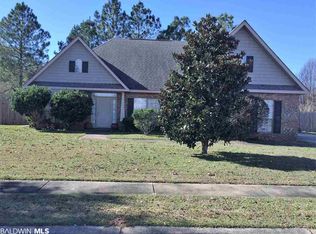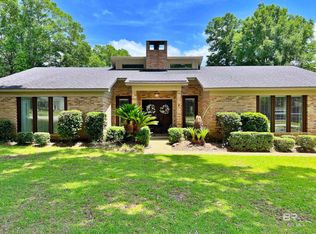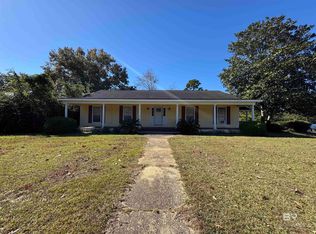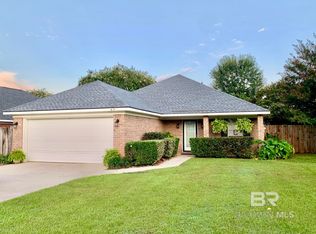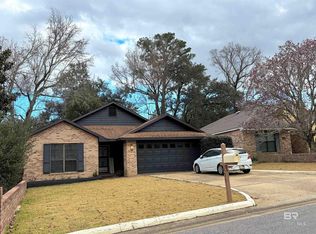Welcome to 11125 Garrett Road in Daphne, Alabama. This property is located in Baldwin County with convenient access to nearby shopping, dining, schools, and major roadways. The location allows for easy travel to Daphne, Fairhope, and Mobile.The property may be suitable for a variety of uses, including residential or investment purposes, subject to buyer verification and local zoning. Its location and accessibility contribute to its potential value.Schedule a showing to view the property and evaluate how it may meet your needs. Buyer to verify all information, including measurements, zoning, and intended use, during due diligence. Buyer to verify all information during due diligence.
Active under contract
$367,000
11125 Garrett Rd, Daphne, AL 36526
3beds
2,016sqft
Est.:
Residential
Built in 2000
1.3 Acres Lot
$-- Zestimate®
$182/sqft
$-- HOA
What's special
- 47 days |
- 809 |
- 20 |
Zillow last checked: 8 hours ago
Listing updated: February 13, 2026 at 09:01am
Listed by:
Austin Carney PHONE:251-501-4501,
NextHome Gulf Coast Living
Source: Baldwin Realtors,MLS#: 389874
Facts & features
Interior
Bedrooms & bathrooms
- Bedrooms: 3
- Bathrooms: 2
- Full bathrooms: 2
Heating
- Electric
Appliances
- Included: Dishwasher, Disposal, Convection Oven, Microwave, Refrigerator w/Ice Maker, Cooktop
Features
- Ceiling Fan(s)
- Flooring: Carpet, Wood
- Has basement: No
- Number of fireplaces: 1
Interior area
- Total structure area: 2,016
- Total interior livable area: 2,016 sqft
Property
Parking
- Total spaces: 1
- Parking features: Garage
- Has garage: Yes
- Covered spaces: 1
Features
- Levels: One
- Stories: 1
- Patio & porch: Covered, Porch, Patio, Rear Porch, Front Porch
- Has view: Yes
- View description: Other
- Waterfront features: No Waterfront
Lot
- Size: 1.3 Acres
- Dimensions: 196.3 x 288
- Features: 1-3 acres
Details
- Additional structures: Storage
- Parcel number: 4306240000021.066
Construction
Type & style
- Home type: SingleFamily
- Property subtype: Residential
Materials
- Brick
- Foundation: Slab
- Roof: Dimensional
Condition
- Resale
- New construction: No
- Year built: 2000
Utilities & green energy
- Electric: Alabama Power
- Utilities for property: Daphne Utilities
Community & HOA
Community
- Features: None
- Subdivision: None
HOA
- Has HOA: No
Location
- Region: Daphne
Financial & listing details
- Price per square foot: $182/sqft
- Tax assessed value: $334,400
- Annual tax amount: $909
- Price range: $367K - $367K
- Date on market: 1/7/2026
- Ownership: Whole/Full
Estimated market value
Not available
Estimated sales range
Not available
Not available
Price history
Price history
| Date | Event | Price |
|---|---|---|
| 2/3/2026 | Pending sale | $367,000$182/sqft |
Source: | ||
| 1/12/2026 | Listed for sale | $367,000$182/sqft |
Source: | ||
| 1/10/2026 | Pending sale | $367,000$182/sqft |
Source: | ||
| 1/7/2026 | Listed for sale | $367,000-8%$182/sqft |
Source: | ||
| 9/1/2025 | Listing removed | $399,000$198/sqft |
Source: Baldwin Realtors #367922 Report a problem | ||
| 5/17/2025 | Price change | $399,000-6.1%$198/sqft |
Source: | ||
| 4/6/2025 | Price change | $425,000-2.3%$211/sqft |
Source: | ||
| 2/14/2025 | Listed for sale | $435,000$216/sqft |
Source: | ||
| 1/30/2025 | Listing removed | $435,000$216/sqft |
Source: | ||
| 12/8/2024 | Price change | $435,000-2.2%$216/sqft |
Source: | ||
| 10/19/2024 | Price change | $445,000-3.1%$221/sqft |
Source: | ||
| 9/13/2024 | Listed for sale | $459,000+106.8%$228/sqft |
Source: | ||
| 3/6/2008 | Listing removed | $222,000$110/sqft |
Source: Number1Expert #123920 Report a problem | ||
| 2/2/2008 | Price change | $222,000+1.8%$110/sqft |
Source: Number1Expert #123920 Report a problem | ||
| 1/24/2008 | Price change | $218,000-5.2%$108/sqft |
Source: Number1Expert #123920 Report a problem | ||
| 11/14/2007 | Listed for sale | $229,900$114/sqft |
Source: Number1Expert #123920 Report a problem | ||
Public tax history
Public tax history
| Year | Property taxes | Tax assessment |
|---|---|---|
| 2025 | $700 -19.1% | $29,340 |
| 2024 | $865 +12.5% | $29,340 +11.8% |
| 2023 | $768 | $26,240 +24.7% |
| 2022 | -- | $21,040 +6.8% |
| 2021 | $511 +0.8% | $19,700 |
| 2020 | $507 +3.7% | $19,700 +3.4% |
| 2019 | $489 +3.6% | $19,060 +3.3% |
| 2018 | $472 +14.1% | $18,460 +12.7% |
| 2017 | $414 | $16,380 -6% |
| 2016 | $414 -6.6% | $17,420 +1.5% |
| 2015 | $443 +9% | $17,160 +6.5% |
| 2014 | $406 | $16,120 +7.6% |
| 2013 | $406 | $14,980 -3.5% |
| 2011 | -- | $15,520 -3.4% |
| 2010 | -- | $16,060 -53.8% |
| 2009 | $973 +11.3% | $34,760 +11.3% |
| 2008 | $874 +141% | $31,220 +114.4% |
| 2007 | $363 | $14,560 |
Find assessor info on the county website
BuyAbility℠ payment
Est. payment
$1,843/mo
Principal & interest
$1733
Property taxes
$110
Climate risks
Neighborhood: 36526
Nearby schools
GreatSchools rating
- 10/10Belforest Elementary SchoolGrades: PK-6Distance: 0.7 mi
- 5/10Daphne Middle SchoolGrades: 7-8Distance: 2.7 mi
- 10/10Daphne High SchoolGrades: 9-12Distance: 3.6 mi
Schools provided by the listing agent
- Elementary: Belforest Elementary School
- Middle: Daphne Middle
- High: Daphne High
Source: Baldwin Realtors. This data may not be complete. We recommend contacting the local school district to confirm school assignments for this home.
