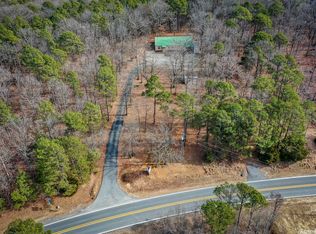BEAUTIFUL VIEW OF Greers Ferry Lake, Sugar Loaf & Ozark Mountains! Edgemont home w/ 4 BR (2 up & 2 down). Minutes to Fairfield Bay/shopping, restaurants, mountain biking/atv trails, fitness center, pools/lake, hiking, & much more! Hardwood floors, Fireplace/both levels, partly fenced, open floor plan w/master on top & bottom. Perfect for large or 2 families & just down from Janssen's Lakefront Res & boat launch/swimming @ Devils Fork. Selling only for health reasons so PRICE IS FIRM Paid 135,000 in January
This property is off market, which means it's not currently listed for sale or rent on Zillow. This may be different from what's available on other websites or public sources.

