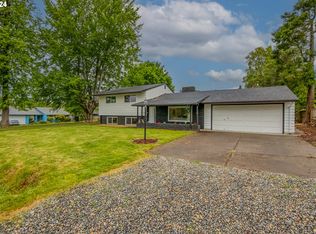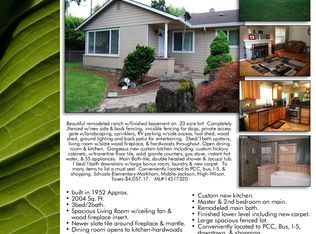Fresh paint inside and out! Brand new vinyl plank flooring in the kitchen, entry and laundry room. Lots of natural light in the eat-in kitchen. Slider off of dining room leads to the fenced backyard with patio, great entertaining space. Close to I-5 and Hwy 217. Easy commute to downtown or Beaverton. [Home Energy Score = 6. HES Report at https://api.greenbuildingregistry.com/report/pdf/R240761-20180605.pdf]
This property is off market, which means it's not currently listed for sale or rent on Zillow. This may be different from what's available on other websites or public sources.

