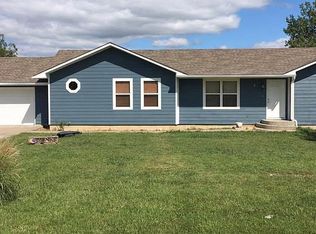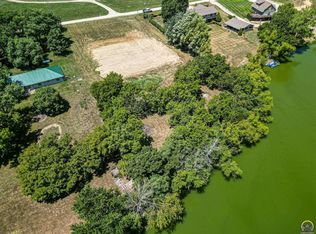Own your own piece of paradise at Lake Oshawno!! Hard to find 1st tier, lake-front home with lake privileges. Gorgeous sunrise views from the sprawling back deck for your leisurely enjoyment overlooking the calming waters of this private shared lake. Conveniently located in northern Osage County just off highway 75 and only 15 miles south of Topeka. There is plenty of room to spread out in this 2,500 sq. ft. walkout ranch boasting 4 bedrooms & 3 full baths. The large master suit sits at one end with it's own private bath including a garden tub while the other two bedrooms are on the opposite end. The 4th bedroom with an egress window is located in the basement along with a 3rd full bathroom and an additional 923 sq ft of finished space sure to meet your needs. Thoughtful storage spaces with shelving throughout. Fresh neutral paint & flooring plus being super clean make this one move-in-ready. With 1.3 acres you'll enjoy the country feel it brings yet the safety of a small community. The land butts up to the water's edge and you are welcome to add a dock if you wish to do so. Throw in a line or your kayaks anytime you please. Sitting near the end of a dead-end road keeps traffic at a minimum. The private boat ramp is 1/4 of a mile from the driveway. A well-maintained home also means you can purchase with any loan type. FHA , VA and Rural development loans are all welcome here. 35 miles from Lawrence & only 3.5 miles to the closest grocery store in Carbondale.
This property is off market, which means it's not currently listed for sale or rent on Zillow. This may be different from what's available on other websites or public sources.


