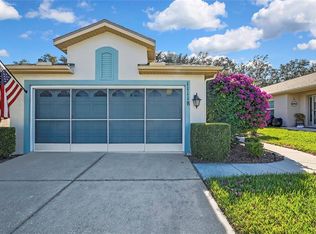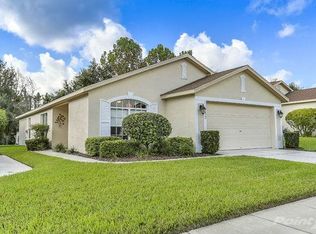Desirable Gated Adult Golf Course Community. This well maintained home is move in ready and in mint condition. 2 bedroom, 2 bath plus an office/ study. Open floor plan and no rear neighbors. Fully applianced including washer, dryer and water softener. Corian counters, tile & carpets flooring, plant shelves and more. Master features a custom designed closet and walk-in shower. Beautifully extended lanai with partial roof covering for relaxation and entertaining. Maintenance includes cable, lawn care, painting, and roof. Community offers clubhouse, golf, tennis, shuffleboard, boccie, billiards, on site restaurant, bar, pool, hot-tub, fitness and much more. Lots of socials. Close to all amenities and easy commute to Tampa.
This property is off market, which means it's not currently listed for sale or rent on Zillow. This may be different from what's available on other websites or public sources.

