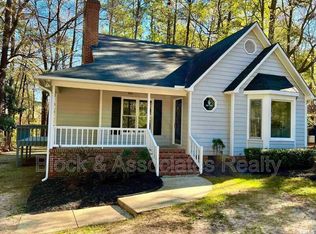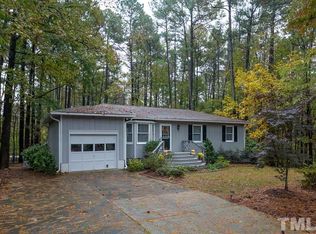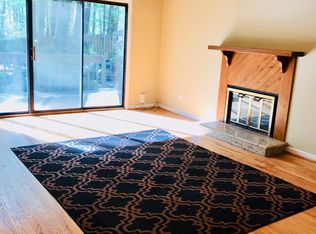Calling all investors or handymen. Spacious North Raleigh home on .46-acres convenient to RTP, RDU, I-540, shopping & dining. Large living room with a decorative fireplace, cook friendly kitchen, dining area with bay window. Large family room features a beamed ceiling, hardwood floors, masonry fireplace & custom built-ins. Spacious master bedroom has private bath. Office/flex room with closet adjacent to kitchen. Great sun room leads to deck and wooded level backyard. Great fixer upper. Sold "AS IS"
This property is off market, which means it's not currently listed for sale or rent on Zillow. This may be different from what's available on other websites or public sources.


